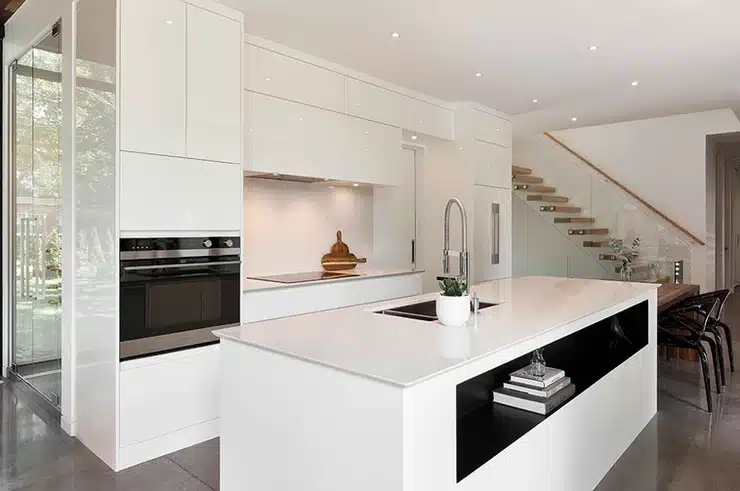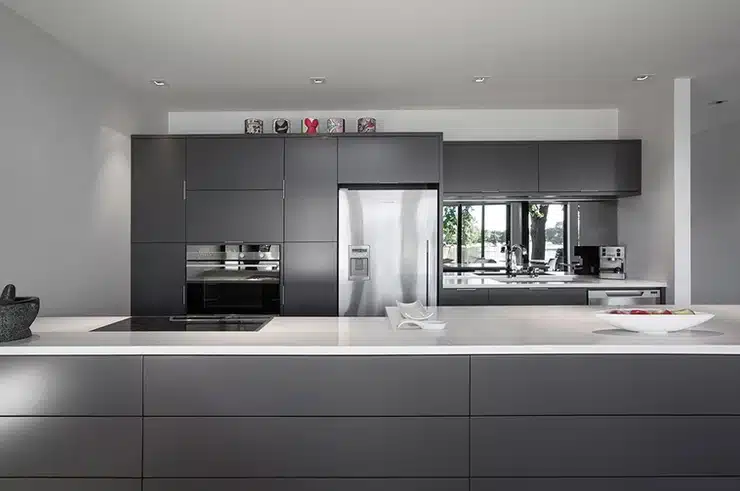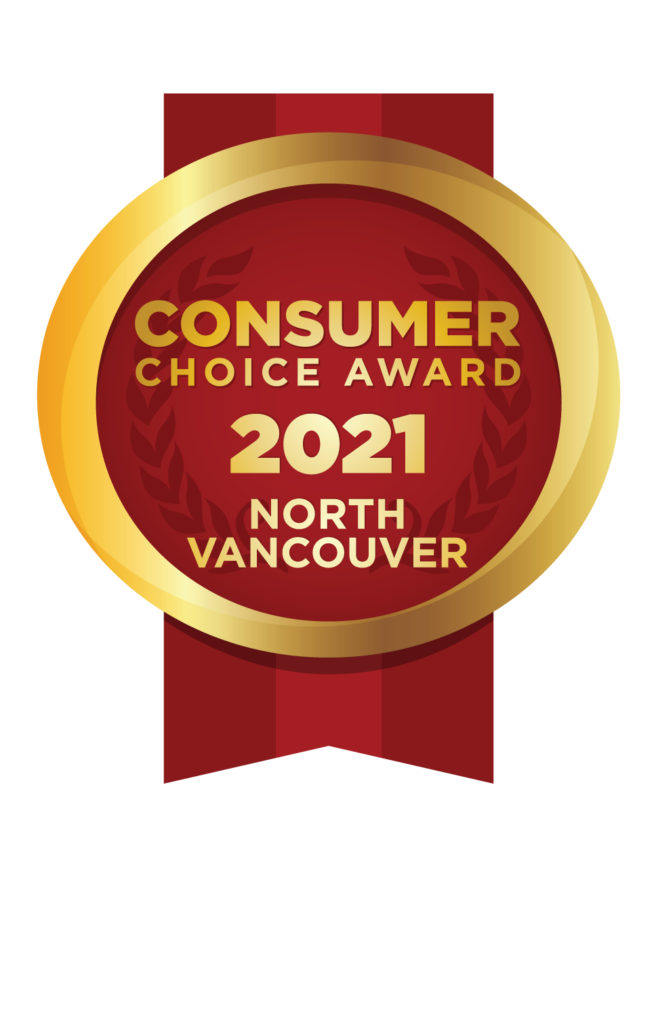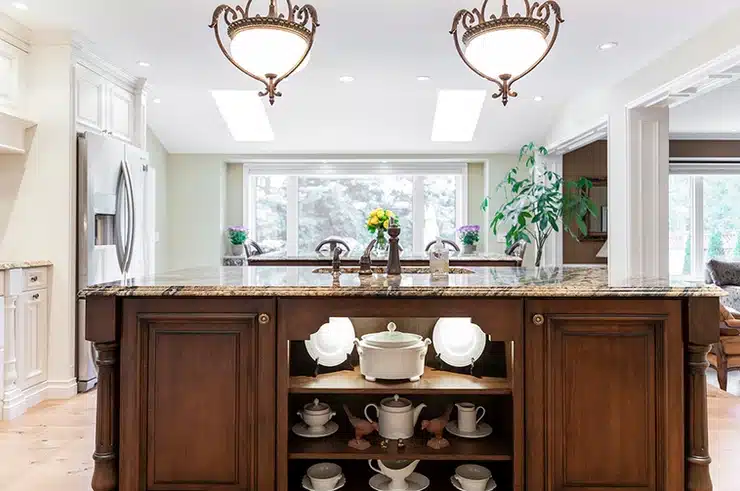
Designing Your Ideal Kitchen Cabinet Layout
Creating an ideal kitchen cabinet layout requires understanding both functionality and aesthetics. A great kitchen cabinet layout should seamlessly integrate with the overall kitchen design, offering easy access and efficient use of space. When planning, consider the ‘work triangle’ concept, which ensures a logical flow between your sink, stove, and refrigerator.
Additionally, think about the storage needs—deep drawers for pots and pans, pull-out shelves for easy access, and adequate countertop space for preparation. Remember, the layout should cater to your specific cooking habits and lifestyle.
Moving forward, let’s delve deeper into the nuances of designing a bespoke kitchen cabinet layout. When discussing aesthetics, it’s crucial to acknowledge that the choice of materials and colors for the cabinets should align directly with the overall style and palette of your kitchen. Whether you plan a modern, rustic or classic kitchen, opt for harmonious color combinations and materials that would complement other elements in your kitchen.
Functionality should be given equal importance. Monitor your existing kitchen activity to determine the features you need the most. Do you often find yourself crambling for ingredients while cooking? Perhaps, a spice rack or a pantry pull-out might be beneficial. Is your recycle bin taking up too much floor space? You might want to incorporate built-in trash and recycle bins inside the cabinet.
In terms of the ‘work triangle’ – the sink, stove, and refrigerator should be close enough for efficiency but not too close to hinder each other’s functions. The kitchen island, if you plan to have one, can work as an excellent midpoint to this triangle, stopping it from becoming an ‘obstacle course’.
When considering the storage needs, always anticipate future requirements. While the present may call for deep drawers for pots and pans, future dynamics, such as a growing family or nurturing a baking hobby, might necessitate the addition of specialized storage compartments.
The layout should reflect the lifestyle and cooking habits of its users. If there are multiple cooks in the house, the design should accommodate simultaneous use without bumping into each other. If there are young children, one should consider child-proofing the lower cabinets.
By taking all these factors into account, creating an ideal kitchen cabinet layout that is both functional and aesthetically pleasing becomes a planned, gratifying exercise, rather than a daunting task. A well-thought-out plan will not only increase the efficiency and enjoyment of your kitchen but will also greatly enhance its overall value. For more insights on designing efficient kitchen layouts, KraftMaid offers detailed floor plans and design guides.
Optimizing Space in Kitchen Cabinet Design
Efficient space utilization is crucial in kitchen cabinet design. This involves maximizing storage while maintaining an uncluttered appearance. Corner cabinets with lazy Susans, vertical dividers for baking sheets, and pull-out bins for waste and recycling can significantly enhance functionality. Customizable drawer organizers also ensure that everything has its place, from utensils to spices. The aim is to create a kitchen where every item is easily accessible, yet neatly stored away.
Continual advancements in cabinetry solutions such as deep drawers for pots and pans, multipurpose pull-out racks, and shelves for small appliances, all contribute to this essential aim. A pantry with adjustable shelves is another effective kitchen cabinet design that helps in keeping your kitchen tidy and organized. Incorporation of unique storage solutions like built-in wine racks, spice carousel or even pegboards for dish storage stand out, lending an additional level of customization and functionality.
A well-thought-out kitchen cabinet design also takes into account a seamless aesthetic. Not only are these cabinets practical, but they also greatly contribute to your kitchen’s visual appeal. The choice of materials, colors, and finishes can be chosen to complement the overall design scheme of your kitchen, be it modern, traditional, or transitional. For instance, sleek cabinets in high-gloss finish suit a modern interior, while warmly stained wood cabinets are ideal for traditional kitchens.
Besides storage and aesthetics, ergonomics is another critical factor when designing kitchen cabinets. The height and depth of the cabinets should be made according to the user’s comfort. Innovative accessories such as adjustable, pull-down shelving, or toe-kick drawers can also be considered for those hard-to-reach areas and to make the most of every inch of your kitchen space.
Other than cabinets, use of vertical space in the form of hanging pot racks, magnetic knife strips, or ceiling-mounted shelves can add an extra dimension to storage. They reduce clutter and add style, making your kitchen look larger and more inviting.
A lighting plan should be incorporated into the overall kitchen cabinet design. Including under-cabinet lighting not only ensures safety while working on countertops but also highlights the stylish backsplash and makes the kitchen look more inviting.
Therefore, a combination of efficient space use, tasteful design, ergonomic considerations, innovative storage solutions, and proper lighting makes for an ideal kitchen cabinet design; one that is not just visually attractive, but highly functional as well. For practical advice on optimizing kitchen space, visit Remodelista where architects share their tips on efficient kitchen design.
Aesthetics and Functionality: Balancing Elements in Cabinet Layouts
Balancing aesthetics with functionality is essential in kitchen cabinet design. While the visual appeal of cabinets contributes significantly to the kitchen’s overall look, their practicality cannot be overlooked. Choose materials and finishes that not only complement your kitchen’s style but also offer durability. Glass-front cabinets can display fine china, while solid doors can hide less attractive kitchenware. The hardware, from handles to knobs, should not only match the design style but also be comfortable and easy to use.
While selecting colors, opt for a palette that elevates your kitchen’s aesthetic while still remaining timeless. Blending contrasting shades can create an exciting dynamic, yet harmonizing hues maintain a cohesive effect. Considering your kitchen’s lighting when choosing colors is also important, as the interplay of light and shadow greatly influences the look of your space.
The layout of your cabinets plays an essential role in maximizing the functionality of the kitchen. Analyze the flow of your daily kitchen activities to tailor the cabinet placements to your needs. High traffic areas might benefit from less bulky cabinetry, while corners can effectively take advantage of lazy susans or built-in carousels for increased storage.
Don’t ignore the importance of cabinetry interior organization. Consider incorporative drawer dividers, racks, and pull-out trays for seamless access and efficient storage of your kitchenware. Incorporating functionality into your cabinet design doesn’t mean you have to sacrifice aesthetics, hidden storage solutions can keep your kitchen neat without disrupting its design.
Consider ways to make your cabinets more eco-friendly, perhaps by using sustainably sourced wood or low VOC paint. Sustainable design is not just good for the environment, but can also improve the quality of your indoor air.
While designing your kitchen cabinets, keep future needs in mind. Opt for layouts and materials that can withstand the test of time and changing tastes. A well-designed kitchen could increase the value of your home, so contemplate designs that cater to a diverse range of potential homebuyers. For more ideas on balancing aesthetics and functionality in kitchen design, Homes & Gardens provides an array of innovative solutions.
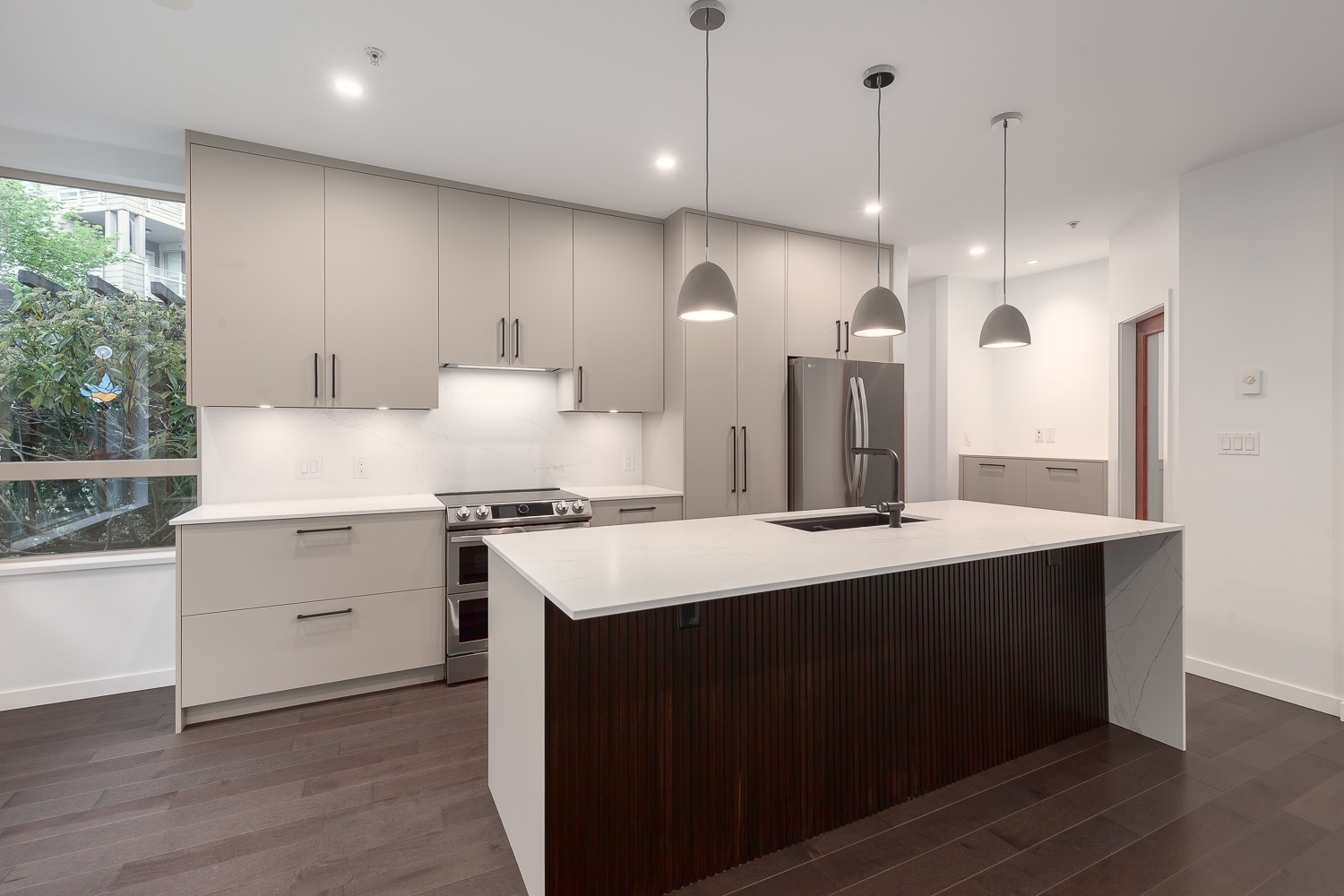
The Impact of Kitchen Cabinet Layout on Workflow Efficiency
The layout of kitchen cabinets significantly impacts workflow efficiency. A well-thought-out layout can reduce unnecessary movement, making cooking and cleaning more efficient. Position frequently used items like dishes and cutlery near the dishwasher for easy unloading, and store cooking essentials near the stove. The goal is to create a kitchen where tasks can be completed with minimal effort and movement.
This design strategy follows the time-tested principle known as the “kitchen work triangle.” This principle asserts that the three primary work areas – the sink, refrigerator, and stove – should be arranged in a triangle pattern. Ideally, they would be around four to nine feet apart, allowing for maximum efficiency.
Having the sink at the center of the triangle is optimal because it’s used frequently during both preparation and cleanup. The stove, just as important as the sink, should be placed near an easy-to-access countertop to quickly set down hot dishes. The refrigerator, the point of the triangle least used while cooking, can be placed slightly further but still within easy reach for convenience when needed.
Moreover, install deep drawers for pots and pans near the stove, and use vertical storage for your baking sheets. Keep your spices in a drawer or a spice rack near the cooker for quick access while meal prepping. In addition, designate a specific zone to store all baking necessities, including baking sheets, cake pans, mixing bowls, and measuring cups. This simplifies the baking process by reducing the time spent hunting for each item, which often causes a cooking slowdown.
Lighting should also be taken into account. Proper illumination is essential for safety and can significantly improve the cooking experience. Task lighting, particularly under-cabinet lights, can help you clearly see your work, particularly when chopping or using sharp tools.
It’s beneficial to have a designated counter space as a landing area right next to the refrigerator. This is useful for setting grocery bags on when you return from shopping prior to unpacking and organizing your purchases.
Consider the dimensions and accessibility of your appliances when planning your kitchen. Ensure there is adequate space for the doors to open fully without colliding with other elements in the kitchen. For comprehensive layout ideas that enhance workflow efficiency, check out the insights from Homes & Gardens.
Future-Proofing Your Kitchen Cabinet Layout
Future-proofing your kitchen cabinet layout involves considering long-term needs and evolving trends. Opt for timeless designs that won’t quickly go out of style, and choose quality materials that can withstand daily use. Additionally, think about adaptability—layouts that can be easily modified to accommodate new appliances or changes in your lifestyle. By planning with the future in mind, your kitchen will remain functional and stylish for years to come.
Consider investing in energy-efficient appliances that not only cut down on electricity costs but also reduce your carbon footprint. Such appliances are becoming increasingly popular, so it is highly likely that they will remain relevant in the future. Think about how your appliances fit into your cabinet layout and how you could potentially replace or upgrade them in the future.
An important part of future-proofing your kitchen is keeping up with technological advancements. For instance, built-in USB charging ports and Wi-Fi enabled appliances are already in high demand and this trend doesn’t seem to be slowing down. Anticipate your future tech needs and incorporate enough outlets, storage, and space to accommodate them.
Don’t overlook your storage needs. As families grow and food habits change, you might need more substantial storage spaces. Consider having deeper drawers or cabinets, or a walk-in pantry. And remember that easily accessible storage is as important as ample storage.
Focus also on the hardware. Their durability and style longevity are crucial. It’s worth investing a bit more for high-quality hardware as they are often used and seen. Look for flexible, universal designs that would fit many aesthetic changes over the years.
Incorporate accessibility features into your design that could make using the kitchen more comfortable for people of all ages and abilities. Consider lower countertops, easy-to-reach cabinets, and non-slip flooring.
Remember that a future-proof kitchen is not only about sustainability, practicality, and durability but also about creating a timeless aesthetic appeal. Consider a neutral color palette and simple, classic finishes for your cabinets, or open shelving that never goes out of style.
Creating a kitchen that is both practical now and adaptive to future changes will require careful planning, but the investment will be worthwhile. A well-thought-out, future-proof kitchen will serve you and your family well for many years, and may even increase the value of your home. Explore Remodelista for more tips on creating a timeless and adaptable kitchen design.
Your Next Great Kitchen Cabinet Layout:
The thought of renovating or building your kitchen can be an exciting experience. All the smashing kitchen designs you’ve pinned from your social media accounts and hours browsing through magazines are even more reasons to get excited.
3 Major Considerations
We’ll give an overview of arrangement and traffic considerations and focus on the storage aspect of your kitchen cabinet layout.
Arrangement
Whatever the size of your kitchen, keep the basic working space compact and understand how your kitchen functions during your typical day-to-day. Generally, the kitchen workstation works with these zones: storage, preparation area, cooking section, and washing area. The general layout of a kitchen constitutes how your kitchen cabinets are laid out in the space.
Also, consider the possibility of having more than one person working in the kitchen.
Traffic
Avoid placing the traffic lane along with working areas when laying out your kitchen. Non-essential activities such as getting food from the freezer won’t get in the way when chopping off meat. This means you have to zone off areas but at the same time be able to make these areas accessible and smooth flowing when switching in between activities.

Storage
We’ve heard that a good kitchen cabinet should be functional, but what defines a functional kitchen cabinet? First, minimize the need to have unreachable storage spaces. Your kitchen design can break your corner cabinets, top shelves, and other hard-to-reach areas. Utilize cabinet innovations such as having a pull-down mechanism for high shelves or a Lazy Susan on your corner cabinets.
Base your measurements on a household member when deciding the heights of your cabinets. This household member is also the one expected to use the kitchen often. If possible, design built-in cabinets to be adjustable for future-proofing.
Aside from ample storage space, store items near where they are typically used. Also, don’t forget to provide ample space when reaching and returning items with the least strain.
The bottom line is that you’ve got a storage system that’s safe, functional, and comfortable to work with.
The Best Layout for Your Kitchen Cabinets
As you might guess, the best layout for your kitchen cabinets depends on many factors, but your layout primarily dictates how your kitchen is set up.
Homeowners have preferences when it comes to style and interior designers. Here is a list of some that we’ve gathered.
L-Shaped – For Corner Spaces and Open Plan Designs
Dubbed as one of the most efficient kitchen layouts. It works great for small to midsized kitchens. An L-shaped counter is a great option if your kitchen opens up to a dining or living room.
Cabinets: Minimizes travel and efficiency for one user but expects corner cabinets.
U-Shaped – For Large Kitchens
Good working space for two people without getting in each other’s way.
Cabinets: Best layout if you want continuous storage and upper cabinets. For spacious kitchens, a provision for an island counter in the middle offers a space for open shelves for books, condiments, a wine rack, and more.
Single-Wall Kitchen – Best for Small Kitchens and Very Narrow Rooms
Typically, you’ll have your sink in the middle, so you’ll need to work on the vertical space on either side of your range hood and the base cabinets below.
Cabinets: As you only have one side to work on, utilize the vertical space on either side of your range hood by stretching out your cabinet through the ceiling. Add a pull-down mechanism to reach items on top. For your base cabinets, incorporate vertical slide-out racks and multiple tiers for easy organization.
Parallel or Galley Kitchen – For Narrow Spaces like Condominiums and Apartments
Make sure to allot a standard width for a comfortable work area.
Cabinets: Long counters can offer ample storage space, especially if you have both counters against a wall, where you can take advantage of the vertical space. Add a pass-through that can access the adjacent living or dining area, such as a window to open up space, and at the same time, you can install base cabinets.
Innovative Storage Solutions in Kitchen Cabinets
Innovative storage solutions can transform the usability of kitchen cabinets. Features like pull-out spice racks, built-in wine racks, and under-cabinet lighting add convenience and sophistication. For those with small kitchens, using vertical space effectively with tall cabinets and installing ceiling-mounted racks for pots and pans can be a game-changer. The key is to anticipate your storage needs and incorporate solutions that enhance the kitchen’s functionality.
Furthermore, customizing your drawers can significantly up your kitchen’s organization game. Consistent trays for cutlery and custom insets for baking sheets and pans eliminate clutter visually and physically. Deep drawers beneath countertops optimize space and provide easy access to larger items such as mixing bowls and pots. Another innovative storage solution is the installation of appliance garages. These spaces can be designated for small appliances like toasters and coffee makers to keep countertops clear and clean.
Adding swing-out cabinets or blind corner cabinets can significantly enhance the use of corner spaces in the kitchen. These designs allow for easy access to the recessed areas that often transform into lost storage space.
But, innovative storage isn’t only about space-saving. It’s also about making your kitchen more aesthetic. Open shelves can create an interesting visual balance while simultaneously serving a practical purpose. Displaying your pretty dishes or cookware can bring warm and personal touches to the kitchen. Glass-door cabinets are another great way of incorporating personal elements into the storage space while keeping everything tidy and easy to find.
Along the same lines, if your kitchen space allows, incorporating an island with built-in storage can provide space for a variety of items. From holding cookbooks to storing wine bottles, the island can prove to be a versatile and valuable addition to your kitchen. KraftMaid offers various innovative storage solutions tailored to different kitchen needs.
5 Basic Storage Zones
The goal of assigning ones for your kitchen cabinets is to improve your workflow. So, for instance, you got your cooking items such as mixing bowls, spatulas, knives, and slicing boards placed nearest to your prep work. Your storage for frying pans, pot holders, casseroles, spiders, or cooking oil should be near your cooking range.
1. Food Storage:
These are dried goods such as canned goods, cereals, and snacks, usually stored on your top cabinets or in your pantry area. The best place for your pantry area is beside your freezer and counter, this way, you’ll have a surface to place the items as you open them or while you get other items from the freezer or pantry. You can have more than one pantry area to organize your food items.
2. Preparation Area:
When prepping food, it’s very convenient to have knives, scissors, or plates near the preparation area. For instance, if you’ve got a kitchen island, you can add pull drawers just below the countertop where you can place your utensils for opening items.
3. Cooking Area:
This is where you have cabinets near your oven, range, and stovetop. Make sure to leave a countertop space on the right side of your oven or range to have an area for easy transfer of food from your stove to your serving trays. Utilize the base cabinets below your cooking range which are great for storing pots and pans. Add a narrow pull-out drawer for your spices and oils.
4. Cleaning Area:
You might consider utilizing your base cabinets just below your sink if you don’t have a dedicated utility area for your cleaning items. Add racks to easily slide out your cleaning agents and keep your containers organized.
5. Display Area:
A kitchen cabinet should not only be about utility; your topmost shelves are great candidates to house your décor. May these be a collection of your china, potted plants, framed pictures, figurines, and other beautiful décor pieces that can add a personalized touch to your kitchen.
Key Consideration Choosing your Best Kitchen Cabinet Layout in Metro Vancouver.
1. Expertise in Custom Kitchen Design
The business should have a proven track record in custom kitchen design. This involves not just the ability to create aesthetically pleasing cabinets but also the skill to tailor the design according to specific functional needs. Look for a business that showcases versatility in styles ranging from modern kitchen cabinets to classic designs.
2. Quality of Materials and Craftsmanship
The durability and quality of kitchen cabinets depend heavily on the materials used and the craftsmanship. High-quality wood, sturdy hinges, and durable finishes are crucial for long-lasting kitchen cabinets. Businesses that offer a range of material options, including eco-friendly choices, should be prioritized.
3. Efficient and Functional Layouts
The efficiency of a kitchen’s layout is essential. Businesses that understand the importance of the ‘kitchen triangle’, maximizing counter space, and incorporating innovative storage solutions demonstrate a deeper understanding of kitchen ergonomics. This is especially important for compact urban kitchens prevalent in city settings.
4. Customer Reviews and Portfolios
Customer testimonials and portfolios are invaluable in assessing the quality and style of a business’s work. Look for reviews that mention specifics, like attention to detail, responsiveness, and the ability to stay within budget. A diverse portfolio indicates a wide range of skills and an ability to adapt to different client needs.
5. Consultation and Design Process
A good business should offer a comprehensive consultation and design process. This process should involve understanding your specific needs, preferences, and the unique aspects of your kitchen space. Companies that use modern design software can provide a more accurate and visual representation of the proposed layout.
6. Budget Consideration and Transparency
Budget is a crucial factor. Businesses that offer transparent pricing and can work within your budget while still providing quality service are preferable. They should be able to provide a detailed quotation, outlining the costs of materials, labor, and any additional services.
7. After-Sale Service and Warranty
Post-installation support is essential. Look for businesses that offer robust warranties and responsive after-sale services. This could include maintenance tips, repair services, and a willingness to address any post-installation issues promptly.
8. Compliance with Industry Standards and Trends
A business that stays updated with the latest industry standards and trends is likely to offer you the most current and efficient kitchen cabinet designs. This includes adhering to building codes and being aware of the latest trends in kitchen layouts, materials, and technologies.
9. Local Relevance
It’s crucial to consider a business’s understanding of local styles, climate, and material availability. A local business is likely to have a better grasp of these factors, which can greatly influence the practicality and sustainability of your kitchen design.
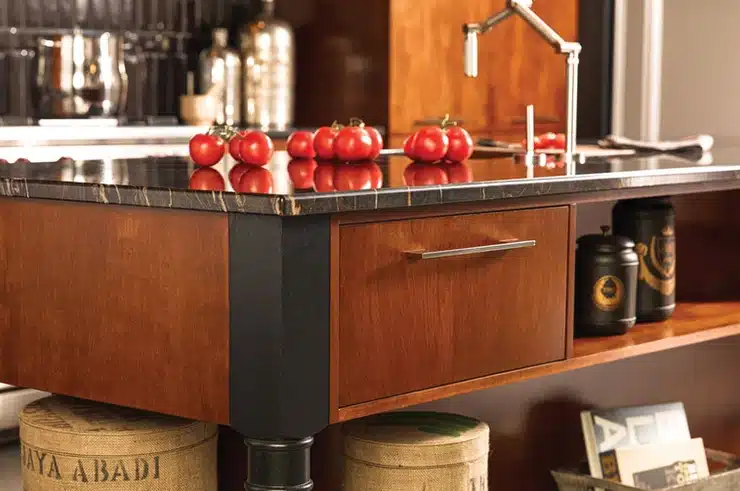
Choose Canadian Home Style for your Vancouver kitchen renovation projects.
At Canadian Home Style, we’re Metro Vancouver’s go-to choice for kitchen design excellence. We’re proud to have been honored with the Consumers’ Choice Award for four years running, from 2021 to 2024, for our bespoke kitchens in North Vancouver. More than just a cabinet company, we specialize in crafting contemporary, practical kitchen designs that stand the test of time. We invite you to reach out for your upcoming kitchen remodel – we’re excited to bring your unique vision and ideas to life. For us, the journey is just as important as the beautiful final product.
Our mission is to help homeowners create beautiful homes that reflect their lifestyles while reducing energy consumption and conserving resources. We do this by providing our clients with innovative products, services and education. We aim to become Canada’s leading sustainable kitchen design and custom cabinetry solutions provider. Our values include integrity, respect, honesty and transparency. These principles guide us as we strive to provide outstanding customer service.
We believe that our success depends on the success of our clients and their customers. We work hard to ensure our clients get the most out of their investments. Our team consists of highly skilled professionals who are experts in their field. They have years of experience working together and know what works and what doesn’t. They understand how to solve problems quickly and efficiently. We are committed to providing excellent customer service. We listen carefully to our client’s concerns and suggestions. We take these into account when planning and executing projects. We always strive to exceed expectations.
Why Choose Us?
1. Mastery in Interior Design
Canadian Home Style excels in blending interior design with functionality. Their expertise ensures that your kitchen is not just aesthetically pleasing but also highly functional. They understand that a kitchen is the heart of the home and design it to be a welcoming and comfortable space, paying attention to color schemes, lighting, and the overall ambiance.
2. Integration with Kitchen Appliances
The integration of kitchen stoves, microwave ovens, and other appliances into the cabinet layout is a standout feature. They ensure that each appliance, whether it’s a high-end kitchen stove or a sleek microwave oven, fits seamlessly into the design, maintaining both efficiency and style.
3. Expertise in Cabinetry
Their cabinetry solutions are top-notch, offering a wide range of styles from contemporary to classic. Whether you prefer the timeless elegance of black and white cabinetry or more adventurous shades of white, they have options to suit every taste. Their cabinets are not just about looks; they are built for durability and ease of use.
4. Smart Design Solutions
Canadian Home Style is at the forefront of smart design. They incorporate modern solutions such as built-in charging stations and innovative storage options, ensuring that your kitchen meets the demands of today’s tech-savvy households.
5. Thoughtful Layout for Cooking and Baking
The layout of ovens, toasters, and kitchen hoods is meticulously planned to enhance the cooking and baking experience. The placement of these appliances is optimized for ease of use, safety, and to maximize counter space, making the kitchen a joy to cook in.
6. Do-It-Yourself Friendly Options
For the DIY enthusiast, Canadian Home Style offers solutions that are user-friendly and adaptable. Their designs come with easy-to-follow instructions and support, making it possible for homeowners to take an active part in creating their dream kitchen.
7. Innovative Storage Solutions
Understanding the importance of organization, they offer ingenious storage solutions, including specialized storage for wine, ensuring that everything has its place. Their storage solutions are not just practical but also enhance the overall design of the kitchen.
8. Quality and Variety in Countertops
Their range of countertops includes various materials and designs, catering to different styles and budgets. From luxurious marble to durable quartz, each countertop option complements their cabinetry beautifully.
9. Customization and Personalization
Canadian Home Style shines in its ability to customize and personalize kitchen designs. They work closely with clients to understand their specific needs, whether it’s incorporating a particular shade of white or ensuring that the kitchen cabinet layout accommodates a unique kitchen hood.
10. Commitment to Customer Satisfaction
Lastly, their commitment to customer satisfaction sets them apart. From the initial consultation to the final installation, they ensure that every step of the process is smooth, transparent, and tailored to meet the client’s expectations.
Services we offer:
-
Exceptional kitchen and bath design services
-
Complete kitchen renovation services
-
Complete Bathroom renovation services
-
Residential and commercial flooring services
Areas of our Services
-
West Vancouver
-
Coquitlam
-
Burnaby
-
Sunshine Coast

