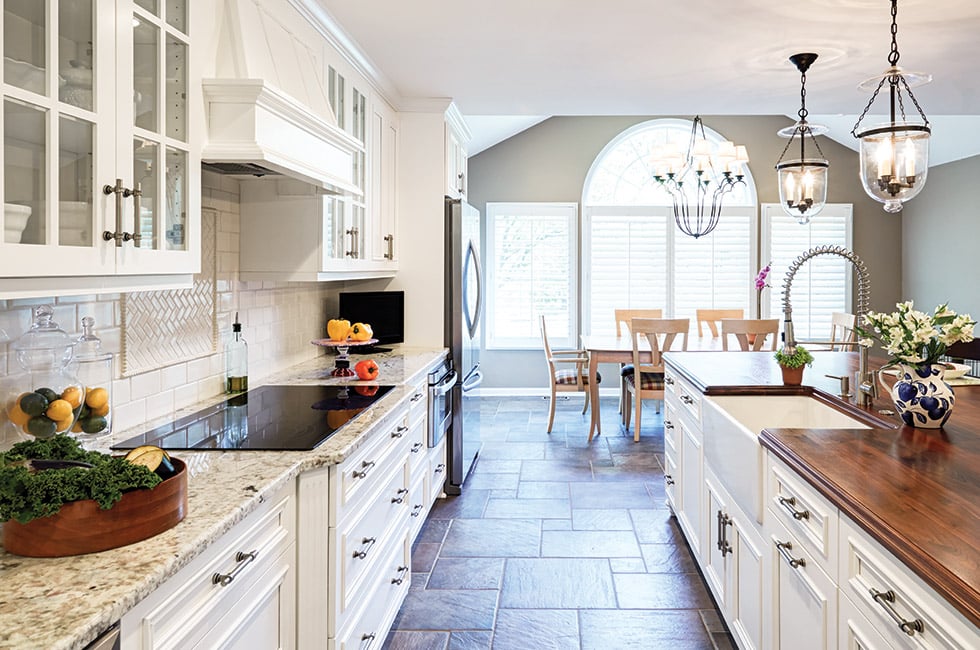
How to plan a kitchen remodel
When you’re considering a new kitchen, you have many decisions to make. Everything from cabinets to handles should be carefully considered, as will the price and durability of the materials used. Cabinet boxes should be rigid, at least 18mm thick, and worktops should be durable and functional. If you’re on a budget, it’s also essential to consider the value of the materials and the price tags associated with them. Here is some kitchen remodel ideas for getting the most bang for your buck with your next kitchen renovation project:
1. Research different kitchen styles and layouts. This will help you determine the form and function of your new kitchen.
2. Work out a realistic budget. Having a clear idea of how much you can afford to spend on your new kitchen is essential.
3. Consider the value of different materials. Not all materials are created equal; some will be more expensive than others.
4. Choose functional kitchen appliances. When selecting new kitchen appliances, think about what will make your life easier.
5. Don’t forget the details! Finishing touches like cabinet hardware, faucets, and light fixtures can make a big difference in the
Step-by-Step Guide to Kitchen Renovation: From Planning to Completion
Renovating your kitchen is an exciting journey that will transform it into a culinary paradise. To start, establish a clear plan that considers the layout, design elements, and functionality you desire. Think about the cabinets, countertops, appliances, and lighting, ensuring that each aspect harmonizes with your daily needs and aesthetic preferences.
Next, focus on the cabinets, which play a crucial role in both the functionality and visual appeal of your kitchen. Choose high-quality materials and consider options such as custom cabinetry or ready-to-assemble units. Don’t forget to optimize storage space by incorporating features like pull-out shelves and built-in organizers.
When it comes to countertops, prioritize durability and style. Popular choices include granite, quartz, and marble, each offering unique benefits and aesthetics. Consider factors such as maintenance requirements, resistance to stains and scratches, and how well it complements the overall design of your kitchen.
Appliances are another essential aspect of your kitchen renovation. Opt for energy-efficient models that not only save you money but also reduce your carbon footprint. Look for features that enhance functionality, such as smart technology and advanced cooking capabilities.
Lastly, lighting is key to creating the right ambiance in your kitchen. Incorporate a mix of task, ambient, and accent lighting to ensure adequate illumination for cooking, dining, and entertaining. Consider pendant lights over the kitchen island, under-cabinet lighting for workspace visibility, and dimmer switches for versatility. For inspiration, check out the National Kitchen & Bath Association’s gallery of designs.
Selecting Materials and Designs for Your New Kitchen
When embarking on a kitchen renovation, it is crucial to choose the right materials and designs. Begin by researching various types of cabinetry, countertops, and flooring options. For a modern aesthetic, consider sleek, minimalistic cabinets paired with quartz countertops. On the other hand, if you prefer a more traditional style, explore classic wood cabinets and granite counters. It is important to select materials that are durable and easy to clean, as they will need to withstand daily use. This selection process presents an opportunity to infuse your kitchen with personality and style.
Once you have researched different materials and designs, it’s time to make your selections. Start by considering the overall aesthetic you want to achieve in your kitchen. Do you prefer a modern, minimalist look or a more traditional and cozy feel? Take into account the existing style of your home and how you want your kitchen to fit into that. Next, think about the functionality of your kitchen. What features and elements are important to you? Consider factors such as storage space, countertop area, and ease of cleaning. Finally, don’t forget to take into account your budget. Set a realistic budget and stick to it as you make your selections.
Now that you have a clear vision for your kitchen renovation, it’s time to start shopping for materials. Begin by visiting local home improvement stores and showrooms to see the materials in person. This will give you a better sense of their quality, texture, and appearance. Take note of any materials that catch your eye and align with your desired aesthetic. Additionally, don’t hesitate to ask for samples or swatches to take home and compare with your existing decor. This will help you make a more informed decision.
As you shop for materials, keep in mind the importance of durability and ease of maintenance. Your kitchen is a high-traffic area that will see a lot of use, so it’s important to choose materials that can withstand daily wear and tear. Look for materials that are resistant to stains, scratches, and heat. Additionally, consider the ease of cleaning. Opt for materials that are easy to wipe down and maintain, as this will make your life much easier in the long run.
In addition to durability and functionality, it’s important to infuse your personal style into your kitchen renovation. Think about the overall aesthetic you want to achieve and how the materials you choose can help you achieve that. Consider elements such as color, texture, and pattern. For example, if you want to create a modern and sleek look, consider using materials with clean lines and a neutral color palette. On the other hand, if you prefer a more traditional style, opt for materials with warm tones and intricate details.
When it comes to selecting materials for your kitchen renovation, it’s important to consider the long-term value. While it may be tempting to choose materials based solely on their initial cost, it’s important to think about their durability and lifespan. Investing in high-quality materials may cost more upfront, but they will likely last longer and require less maintenance in the future. This can save you money in the long run and ensure that your kitchen stands the test of time. Helpful material guides can be found on Houzz’s material section.
Implementing Efficient Kitchen Layouts
An efficient layout serves as the foundation for a great kitchen. Whether you opt for the classic triangle layout, positioning the stove, sink, and refrigerator for optimal workflow, or a more contemporary open-plan design, it’s crucial to customize the space to fit your cooking habits and lifestyle. Take into account the placement of appliances, the flow of traffic, and the ease of movement between different areas. A well-thought-out layout not only enhances functionality but also elevates the enjoyment of your kitchen space.
When it comes to designing your kitchen layout, there are several factors to consider. First and foremost, think about the placement of your appliances. Ensure that they are strategically positioned for easy access and efficient workflow. Additionally, consider the flow of traffic in your kitchen. Arrange the layout in a way that minimizes congestion and allows for smooth movement between different areas. Lastly, prioritize the ease of movement within the kitchen. Make sure that there is ample space to maneuver and that everything is within reach.
One key aspect of a well-designed kitchen layout is the organization of different zones. Divide your kitchen into distinct areas for cooking, cleaning, and storage. This will not only make your kitchen more functional but also help streamline your workflow. For example, position your stove, oven, and countertop space in close proximity to create a designated cooking zone. Similarly, group your sink, dishwasher, and cleaning supplies together to create a dedicated cleaning zone. Finally, allocate ample storage space for your pantry items, utensils, and cookware.
In addition to the practical considerations, it’s important to infuse your kitchen layout with your personal style and aesthetic preferences. Choose materials, colors, and finishes that reflect your taste and create a cohesive look throughout the space. Consider incorporating elements such as kitchen islands, breakfast bars, or dining areas to enhance the functionality and versatility of your kitchen. By combining functionality with style, you can create a kitchen layout that is both efficient and visually appealing.
When designing your kitchen layout, it’s essential to keep in mind the principles of ergonomics. Ergonomics focuses on creating spaces that are comfortable, efficient, and safe to use. Consider the height of your countertops, the placement of your appliances, and the accessibility of storage areas. By incorporating ergonomic principles into your kitchen layout, you can ensure that your space is not only visually pleasing but also practical and user-friendly. For layout ideas, visit Architectural Digest’s kitchen layout guide.
Incorporating Modern Kitchen Technologies
Modern kitchens are not just about aesthetics; they prioritize functionality and ease. Embrace the latest kitchen technologies, such as energy-efficient appliances and smart home integrations. Consider innovative storage solutions, state-of-the-art cooking appliances, and smart lighting systems. These technologies not only add convenience to your daily life but also contribute to energy savings and environmental sustainability.
Upgrade your kitchen with cutting-edge features that enhance your cooking experience. Install high-tech appliances that make meal preparation a breeze. Opt for smart refrigerators that can keep track of your groceries and suggest recipes based on the ingredients you have. Invest in induction cooktops that offer precise temperature control and faster cooking times. With these advancements, you can enjoy a seamless and efficient cooking process.
Incorporate smart lighting systems into your kitchen design to create the perfect ambiance for any occasion. Use voice commands or smartphone apps to adjust the brightness and color temperature of your lights. Set up automated lighting schedules to match your daily routine. Not only will this enhance the overall atmosphere of your kitchen, but it will also save energy by optimizing lighting usage.
Maximize the functionality of your kitchen with innovative storage solutions. Install pull-out drawers and shelves that provide easy access to your pots, pans, and utensils. Utilize vertical space by adding overhead cabinets or hanging racks for storing spices and cooking tools. Consider incorporating hidden storage compartments for a clutter-free countertop. These storage solutions will help you stay organized and make the most of your kitchen space.
When designing your modern kitchen, prioritize energy efficiency and sustainability. Choose appliances with high energy star ratings to reduce your carbon footprint. Opt for materials that are eco-friendly and durable, such as bamboo or recycled glass countertops. Consider installing water-saving faucets and fixtures to conserve water. By making these conscious choices, you can create a kitchen that is not only stylish but also environmentally responsible.
Investing in modern kitchen technologies is a smart decision that brings numerous benefits. From convenience and efficiency to energy savings and environmental sustainability, these advancements enhance your overall kitchen experience. Embrace the latest innovations and create a kitchen that is both functional and aesthetically pleasing. With the right combination of technology and design, you can transform your kitchen into a modern masterpiece. Explore the latest in kitchen technology at CNET’s Kitchen Tech section.
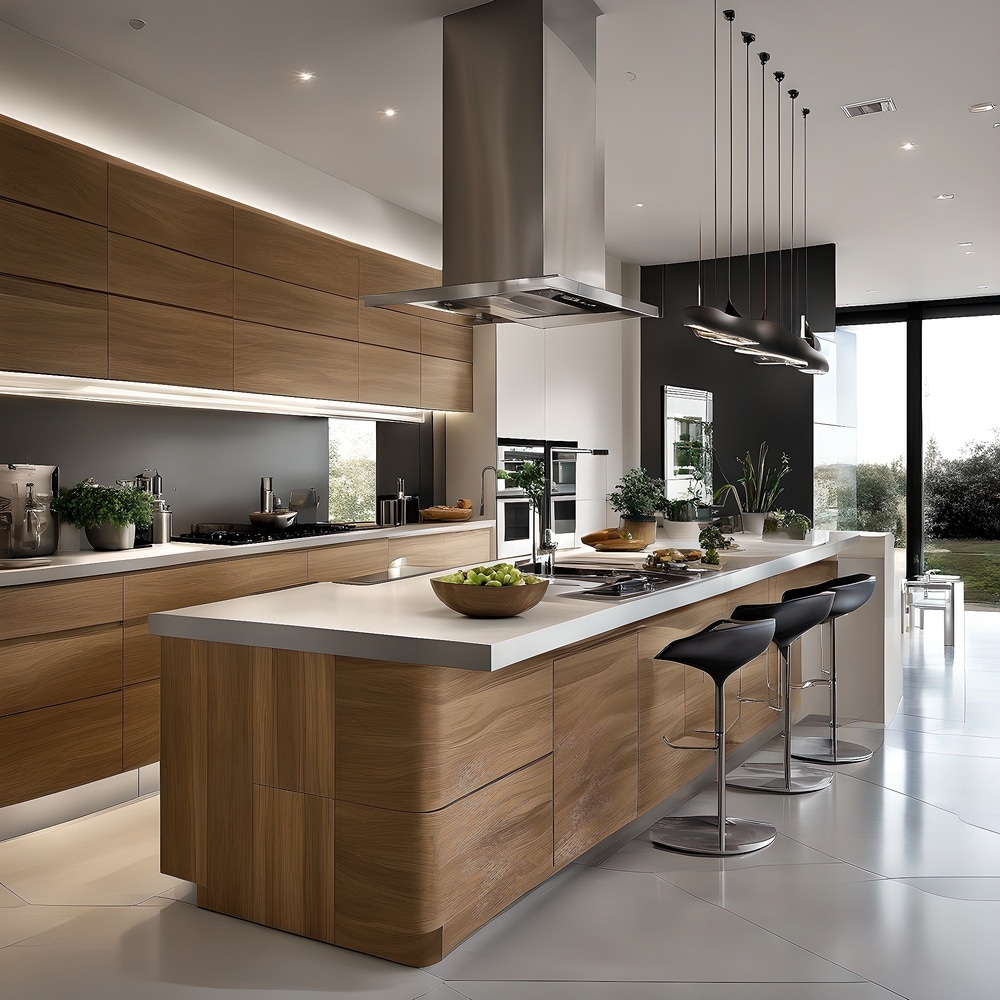
Finishing Touches: Decorating Your Renovated Kitchen
Once you have completed the foundational aspects of your kitchen, it’s time to focus on the final touches that will bring it to life. Take a moment to choose a color scheme that reflects your personal style and complements the overall design of the space. Consider adding decorative elements such as backsplashes, light fixtures, and hardware to enhance the aesthetic appeal. Additionally, don’t forget about the importance of incorporating practical yet stylish storage solutions to keep your kitchen organized and functional. By paying attention to these details, you can create a kitchen that is both visually appealing and highly efficient.
When it comes to selecting a color scheme for your kitchen, it’s important to choose one that aligns with your personal taste and complements the overall design of the space. Whether you prefer bold and vibrant colors or a more subdued and neutral palette, the color scheme you choose will set the tone for the entire room. Consider incorporating pops of color through accessories or accent walls to add visual interest and create a cohesive look.
In addition to selecting a color scheme, adding decorative elements can greatly enhance the overall aesthetic of your kitchen. Consider installing a stylish backsplash to protect your walls and add a touch of personality to the space. Light fixtures can also serve as decorative focal points while providing essential task lighting. Finally, don’t overlook the impact that hardware can have on the overall design. Choose knobs and pulls that complement the style of your kitchen and add a finishing touch to your cabinets and drawers.
While aesthetics are important, it’s equally crucial to prioritize practicality in your kitchen design. Incorporating smart storage solutions can help keep your kitchen organized and efficient. Consider installing pull-out shelves, drawer organizers, and pantry systems to maximize storage space and make it easier to find and access your kitchen essentials. By combining style and functionality, you can create a kitchen that is both visually appealing and highly functional. Discover unique decorating ideas at Better Homes & Gardens.
Kitchen Remodel Ideas:
Work triangle
Using a work triangle when designing a new kitchen is a great way to maximize efficiency and minimize traffic in the space. Keeping significant kitchen areas close to the cook makes it possible to avoid crowding and cross-contamination. Additionally, you can reduce food preparation time by keeping the prep area closest to the sink. This method will also ensure a smoother workflow and minimize disruptions while cooking.
It is essential to understand that the work triangle is only a guideline, not a law. It is unnecessary to follow the guidelines precisely, and it can be helpful if you redesign an existing kitchen. However, it is essential to remember that the work triangle is only a general guideline, so you can get creative when designing your new kitchen. Your lifestyle will determine how functional your kitchen should be.
Work Triangle works excellent for a small space.
The concept of a work triangle is a time-tested interior design concept. The idea dates back about 70 years. Back then, kitchen spaces were small, and appliances were large. Industrial engineer and inventor Dr. Lillian Gilbreth pioneered the kitchen desk and established the standard dimensions of a kitchen. She recommended that most of the most-used items be close to each other and leave space for elbow room.
Durable materials
There are many things to consider when buying durable materials for a new kitchen, and durability should be one of them. After all, your kitchen is probably the essential room in your home, so it should last as long as possible. Most people, however, do not consider the durability of their new kitchen materials. They tend to think only of the design and the cost. In reality, however, choosing durable materials can help you save money in the long run. We at Canadian Home Style offer custom cabinetry solutions via Cabico custom cabinetry. Cabico provides a lifetime warranty on all of its cabinet lines.
Cabinet boxes should be plywood, not particleboard.
Particleboard is an inferior product made of wood chips and sawdust held together with glue and resins. Particleboard will swell and disintegrate when it gets wet and is not as strong as plywood.
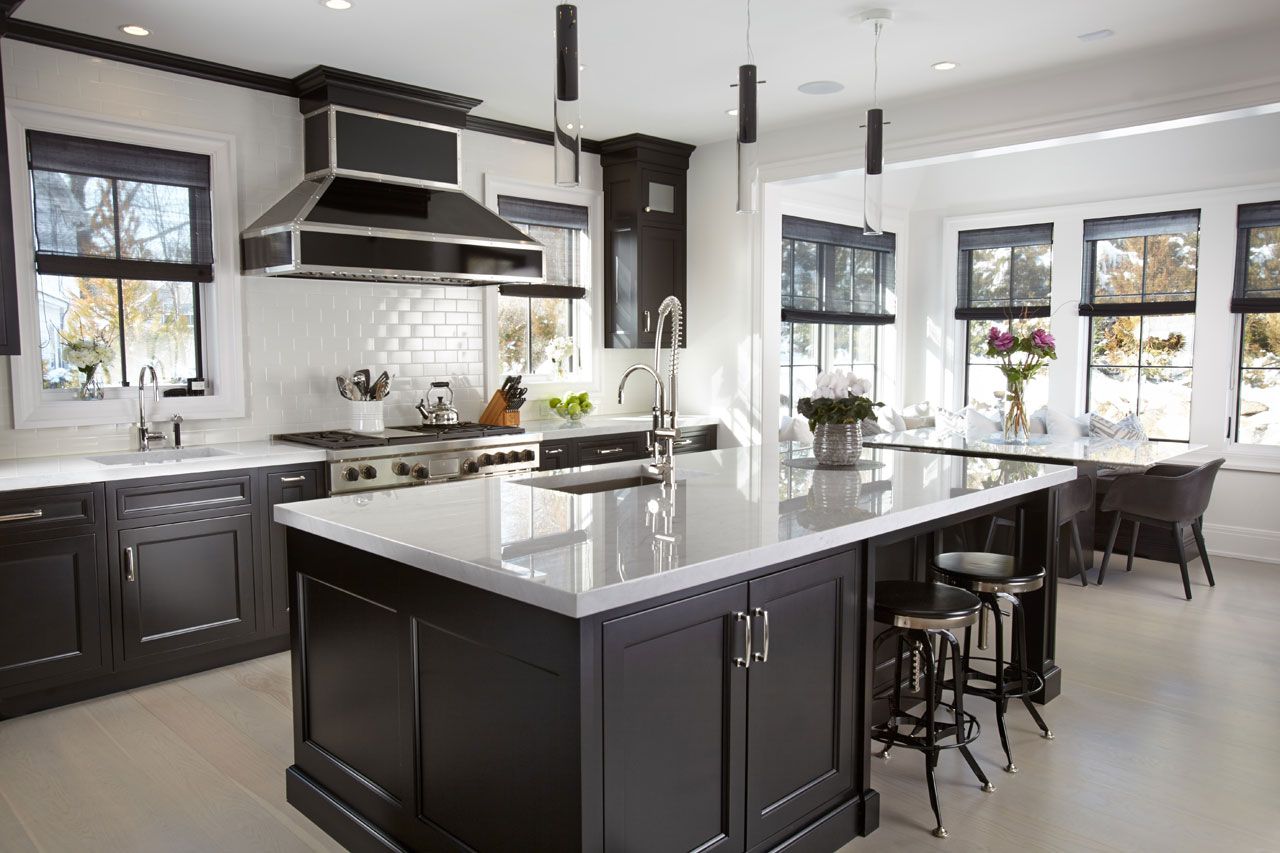
Kitchen Flooring
Flooring is one of the most critical aspects of your new kitchen. Don’t be afraid to use hardwood in your kitchen. Try a blond white oak hardwood floor. It would help if you considered running your floor throughout your house for a contemporary kitchen.
Kitchen floor options
- Tile or Stone
- Luxury Vinyl
- Hardwood – wood adds warmth to your space.
- Laminate
Task lighting
Good lighting is essential for preparing meals, cooking, and cleanup. Many kitchens have only one light fixture, which is usually not enough. Under-cabinet lighting is an excellent way to add task lighting to your kitchen.
- Recessed lights
- Pendant lights
- Chandeliers
- Under-cabinet lighting
Lower cabinets
You will need to have some lower cabinets in your kitchen. Consider using drawers instead of doors. Drawers are much easier to use and provide better access to your stored items. You can use them for storing pots and pans, dishes, food, and small appliances.
Upper cabinets
Upper cabinets are not essential in a kitchen, but they can help store seldom-used items. If you choose to have upper cabinets, ensure they are tall enough to reach easily.
Open Shelving
Open shelving has become a popular display of dishware and other kitchen items in modern kitchen design. Open shelving can provide an airy feel to your kitchen. It is essential to note that open shelves require more upkeep than traditional cabinets.
Kitchen Island
A kitchen island can provide extra storage, workspace, and seating if you have the space. You can make the kitchen island the focal point of the kitchen with a different countertop material or colour.
Backsplash
A backsplash is a great way to protect your walls from spills and splatters. It also adds style and personality to your kitchen. Full-height backsplash or subway tiles are in trend for many designers and homeowners.
Comfy seating
If you’re designing a family kitchen where people will gather to eat, you’ll need to have comfortable seating. Banquettes are a great option if you have the space. They can be built-in or free-standing and can be upholstered to add comfort. Bar stools are also an option, particularly if you have an island.
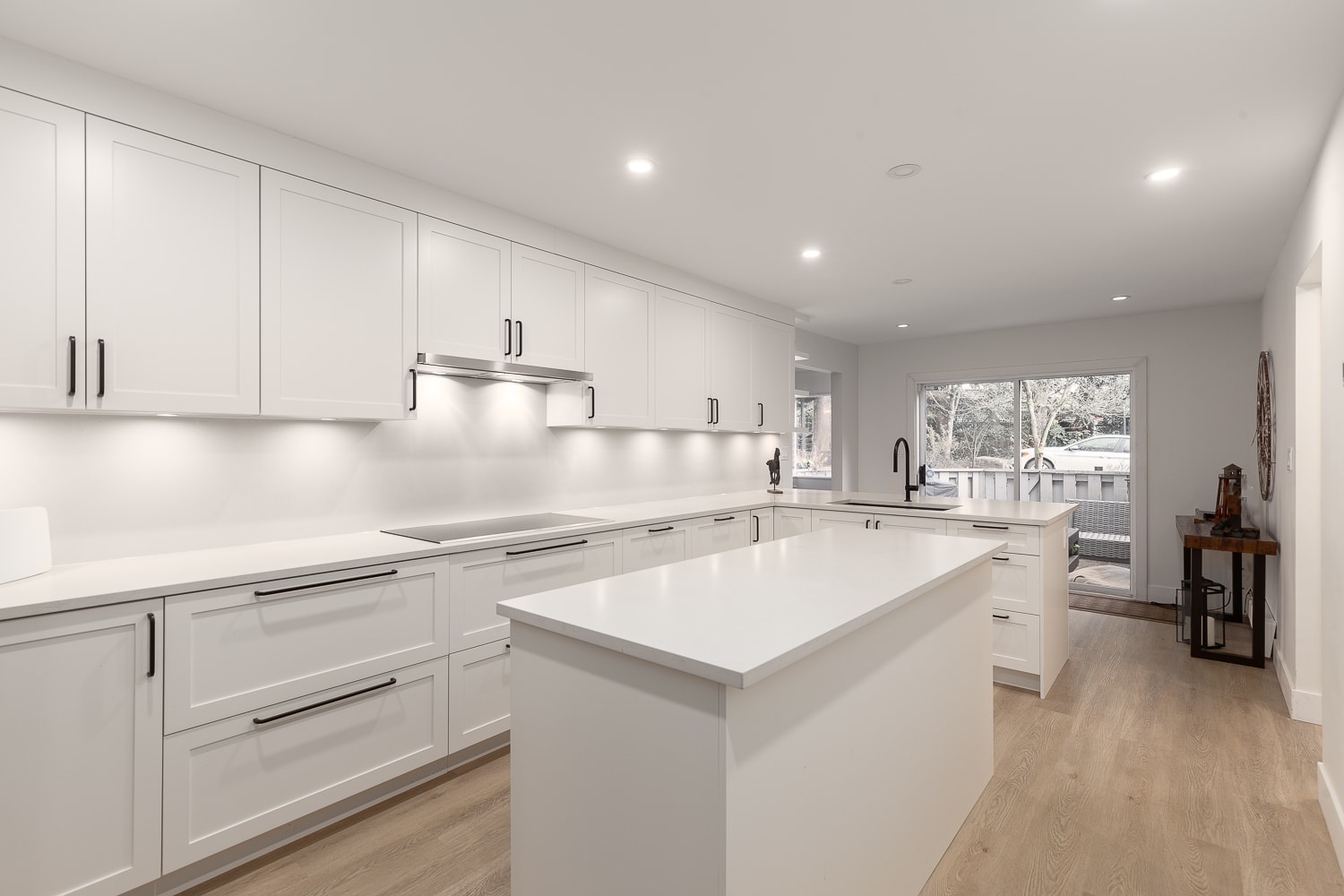
Countertop options
It would be best if you used quartz countertops since they need minimal maintenance and are very strong. However, you have lots of options when it comes to your kitchen countertop:
- Quartz
- Dekton
- Marble
- Granite
- Laminate
- Tiled countertops
Cost of kitchen remodelling in Metro Vancouver
The cost of renovating a new kitchen can be very high, so it’s essential to make the right choices to keep costs to a minimum. A complete kitchen renovation can cost anywhere from $30,000 to $150,000 in Metro Vancouver. This would include all new appliances, flooring, cabinets, and countertops.
There are things you can do to save money, such as:
1. Use recycled materials – this can help reduce the cost of your new kitchen by up to 50%.
2. Use stock cabinets – these are usually less expensive than custom-made cabinets. However, they don’t last as long.
3. Get creative with your design – use space innovatively to save on costs.
4. DIY where possible – this can save you much money on labour costs.
The cost of fitting appliances and plumbing could significantly add to the new kitchen’s overall price. Fully integrated kitchen appliances usually cost more than free-standing ones.
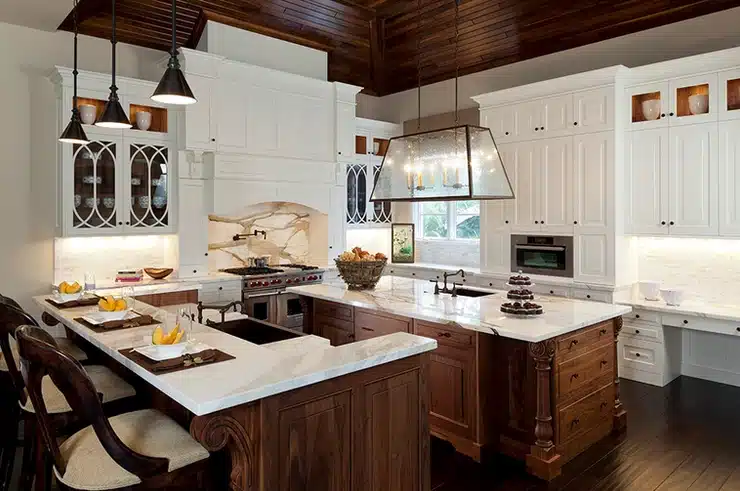
Common mistakes in home renovations
When it comes to renovating a home, there are some common mistakes that homeowners make.
- Installing a new kitchen in the wrong location may not work out.
- Putting the dishwasher too far away from the sink may result in wet floors.
- Placing the fridge next to the oven can make it hard to open the fridge door.
- Not enough counter space can be a problem.
- Not having enough storage is another common mistake. Ensure you have enough cabinets and shelves for all kitchen gadgets and appliances.
- Installing a new kitchen is choosing the appliances at the last minute.
Planning out the kitchen layout is necessary for a successful kitchen renovation. Before you begin the kitchen renovation process, consider where you will place power supplies, workflow, and appliances. If you plan to install a microwave, you’ll need to consider its location and required worktop size.
Repurposing or re-using parts of an old kitchen
The beast in you may rise when you decide to renovate your kitchen. The ensuing teardown of cabinets may make you want to salvage what you can and re-use them elsewhere in the house. For example, wall cabinets can go in a garage, workroom, garden shed, kid’s closet, hall closet, and even a laundry cart. You can also repurpose base cabinets for other purposes.
Many household items are recyclable, so it makes sense to reuse them. Aluminum cans, paperboard, cardboard, and glass jars are ideal for recycling. Many curbside programs accept these items as well. You can also use old kitchenware for a new kitchen by giving it away, selling it, or donating it to a resale center.
Buying second-hand items
Buying second-hand items for a newly-built kitchen can be an excellent way to cut costs without compromising quality. However, you should make sure you check carefully before making a purchase. There are risks associated with purchasing second-hand items, including the risk of damaged worktops and units. If you are considering second-hand kitchens, seek advice from a reputable trader.
Key Considerations of Choosing a New Kitchen Renovation for Your Home in Metro Vancouver.
Assessing Design and Planning Capabilities
Reputation and Experience: A company’s reputation in the industry is often a reflection of its experience and customer satisfaction. Researching online websites and reading customer reviews can provide insights into the company’s track record. Look for a business with a history of transforming a variety of kitchen spaces, showcasing versatility in handling different styles, from a white kitchen to a farmhouse kitchen, and one that can demonstrate their expertise in kitchen remodels through a portfolio of completed projects.
Prioritizing Quality of Kitchen Renovation Materials
Design and Planning Expertise: The heart of any kitchen remodeling is the design. Choose a company that employs professional designers who are adept at creating layouts that maximize the functionality and aesthetic appeal of the space. Whether you prefer a galley kitchen or an open plan with an island, the company should be able to incorporate your ideas and needs into a practical design. The ability to offer a range of materials, from reclaimed wood to concrete countertops, and to advise on the perfect finishes, backsplashes, and paint colors is a sign of a company that’s on top of current trends and equipped to handle your renovation.
Ensuring Proper Licensing, Certification, and Insurance
Quality of Products and Materials: The durability and quality of new flooring, cabinets and countertops, and appliances are crucial. A company that provides access to high-grade, resistant materials will ensure the longevity of your renovation. This includes everything from the ceramic tiles to the trim of your cabinetry. An established business will typically have partnerships with reputable manufacturers and suppliers, allowing you to choose from a variety of quality products that fit your tastes and budget.
Managing Projects and Timelines Effectively
Licensing, Certifications, and Insurance: A licensed and insured company protects you from liability and ensures that the professionals working on your project are certified and skilled. This is important not only for peace of mind but also for compliance with local building codes and inspections that may be required for structural changes, electrical upgrades, and plumbing alterations.
Valuing After-Sale Service and Warranties
Project Management and Timeline: A significant aspect of a kitchen remodel is how well the project is managed from demo to completion. The right company should be able to establish a clear timeline, coordinating tasks such as cabinet installation, appliance delivery, and drywall work efficiently. They should have a dedicated team to manage the improvement process, keeping you informed at every phase, and ensuring that the project stays on track and within budget.
Considering Financial Aspects and Budgeting
After-Sale Service and Warranty: Post-renovation support is just as important as the initial construction. Companies that offer warranties on their installations and are willing to provide service for any issues that may arise post-completion demonstrate a commitment to customer satisfaction and quality workmanship.
Hire Canadian Home Style for your Vancouver kitchen renovation projects
At Canadian Home Style, we’re Metro Vancouver’s go-to choice for kitchen design excellence. We’re proud to have been honored with the Consumers’ Choice Award for four years running, from 2021 to 2024, for our bespoke kitchens in North Vancouver. More than just a cabinet company, we specialize in crafting contemporary, practical kitchen designs that stand the test of time. We invite you to reach out for your upcoming kitchen remodel – we’re excited to bring your unique vision and ideas to life. For us, the journey is just as important as the beautiful final product.
Our mission is to help homeowners create beautiful homes that reflect their lifestyles while reducing energy consumption and conserving resources. We do this by providing our clients with innovative products, services and education. We aim to become Canada’s leading sustainable kitchen design and custom cabinetry solutions provider. Our values include integrity, respect, honesty and transparency. These principles guide us as we strive to provide outstanding customer service.
We believe that our success depends on the success of our clients and their customers. We work hard to ensure our clients get the most out of their investments. Our team consists of highly skilled professionals who are experts in their field. They have years of experience working together and know what works and what doesn’t. They understand how to solve problems quickly and efficiently. We are committed to providing excellent customer service. We listen carefully to our client’s concerns and suggestions. We take these into account when planning and executing projects. We always strive to exceed expectations.
Why Choose Us?
1.Award-Winning Design Excellence
Firstly, Canadian Home Style’s adherence to the esteemed standards of the National Kitchen & Bath Association ensures that each kitchen is a masterpiece of design. Whether you’re envisioning a classic look with rich wood cabinetry and a granite countertop or aiming for modern minimalism with sleek quartz surfaces and lamination, their design team tailors each project to the unique desires and functional needs of every client. Their work, often highlighted in Architectural Digest, showcases an unrivaled attention to detail and a commitment to creating spaces that are both beautiful and practical.
2.Premium Material Selection
The quality of materials used in a kitchen renovation directly impacts its longevity and aesthetic. Canadian Home Style offers an extensive selection of high-quality materials, from durable porcelain tiles to robust laminate flooring. With a variety of wood types available, they can match the right texture and hue to the desired ambience, whether it’s the warm tones of spruce or the rich patina of aged wood. Every material, be it ceramic tiles for splashbacks or granite for a luxurious countertop finish, is selected for its quality, durability, and beauty.
3.State-of-the-Art Appliances and Plumbing
Understanding that appliances are the workhorses of the kitchen, Canadian Home Style partners with top manufacturers to provide the latest in refrigerators, dishwashers, and gas stoves. The integration of a high-efficiency kitchen hood ensures a well-ventilated space, free from cooking odors and airborne grease. In plumbing, they utilize advanced techniques to install sinks and faucets, ensuring that the heart of your kitchen is not only visually appealing but also leak-proof and reliable.
4.Eco-Friendly Construction Practices
In today’s world, environmentally responsible construction practices are not just preferred but necessary. Canadian Home Style prioritizes the management of construction waste, ensuring that materials are recycled or disposed of in an eco-friendly manner. Their commitment to sustainability extends to recommending energy-efficient appliances, like dishwashers and refrigerators, that conserve water and electricity, aligning with the eco-conscious values of their clients.
5.Do-It-Yourself Empowerment
For those who take pride in being hands-on, Canadian Home Style supports the DIY spirit. They provide expert guidance on tasks that homeowners might choose to undertake themselves, from selecting the right dust mask for drywall sanding to the proper technique for applying caulk. They balance the empowerment of DIY with the assurance of professional help, ensuring that homeowners can be as involved in the renovation process as they wish.
6.Aftercare and Continued Engagement
A renovation is not just a project but an ongoing relationship. Canadian Home Style continues to engage with clients post-renovation through their informative newsletter, sharing maintenance tips and new trends, ensuring that your new kitchen remains in pristine condition. Their social media channels also offer a community for clients to share their renovation stories and stay connected with the latest in home improvement.
Services We Offer:
Main Areas of Service in British Columbia:
Resourceful Links:
- New cabinetry can account for between 30% and 40% of your kitchen remodel costs. (thisoldhouse.com)
- A good rule of thumb is to spend 5% – 15% of your home’s total value on the renovation. (rockethomes.com)
- For example, if your house is valued at $200,000, a decent kitchen renovation budget would be 10% of that value, so about $20,000. (rockethomes.com)
- Most contractors charge 10 – 20% of the total project cost. (rockethomes.com)
- Estimate 8 – 10% of your remodelling costs. (rockethomes.com)
- “Whatever you think you want to spend, you will spend more, so have a 15 to 20 percent contingency,” he warns. (architecturaldigest.com)
- There’s also a safety mistake you should avoid when designing or redesigning a kitchen: improperly wiring all of your kitchen outlets to 15 amp breakers, according to builder Mike Jackson , another one of the hosts of HGTV’s Married to Real Estate . (architecturaldigest.com)
- In the Pacific region (Alaska, California, Washington and Oregon), according to Remodeling Magazine, that same midrange major kitchen remodel jumps to $72,513 and an upscale major kitchen remodel jumps up $11,823 from the national average, to $143,333. (hgtv.com)
- Your biggest cost investment for a kitchen remodel will usually be cabinets, which typically eat up 25 percent of your budget. (hgtv.com)
- Followed by cabinet cost, labor and appliance costs generally consume 20 percent each of your budget. (hgtv.com)
Did you miss our previous articles…





