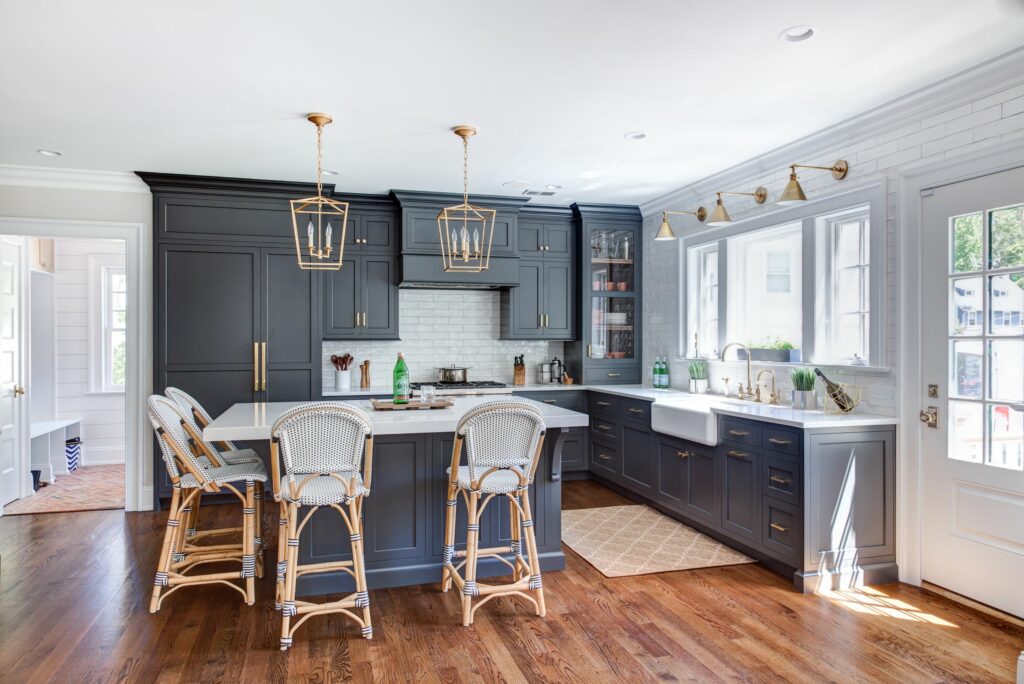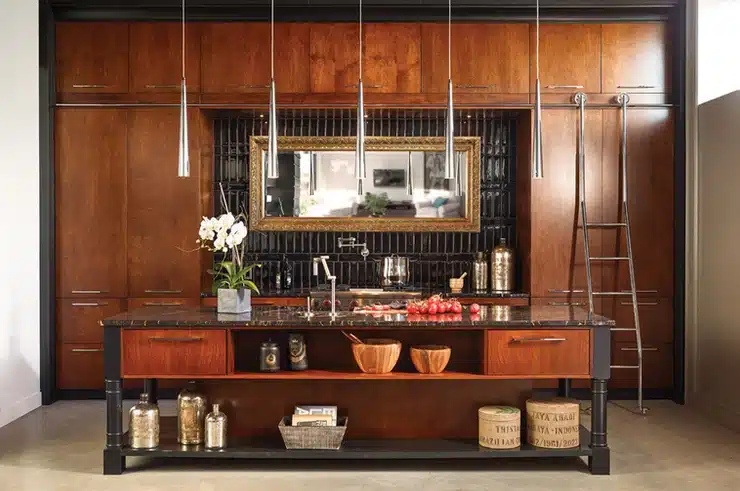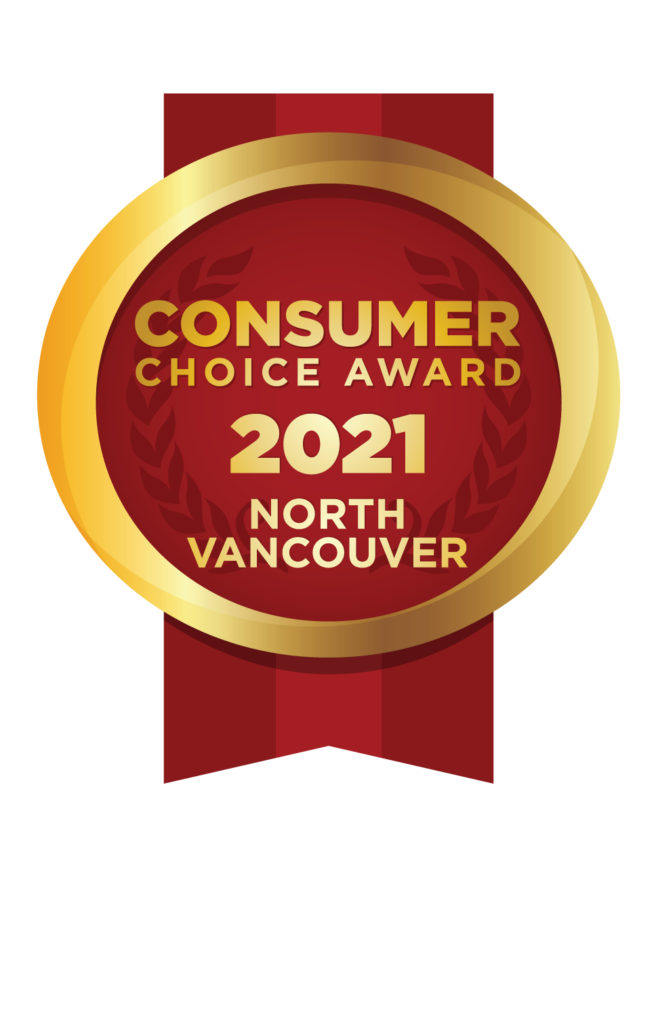Maximizing Space in Your Ideal Kitchen Design
When planning your dream kitchen design, it is crucial to have a clear understanding of how to maximize the available space. The key to a well-designed kitchen goes beyond just aesthetics; it involves creating a functional space that suits your cooking habits and lifestyle. To make the most of your kitchen space, consider incorporating clever solutions such as integrated appliances, pull-out cabinets, and corner drawers. These space-saving features will not only enhance the functionality of your kitchen but also add convenience and efficiency to your daily cooking routine.
In addition to maximizing space, it is important to choose the right materials for your kitchen design. Opt for durable and easy-to-clean surfaces like quartz or granite countertops, as they can withstand the demands of a busy kitchen. Furthermore, selecting high-quality cabinetry and hardware will ensure longevity and functionality in your kitchen. By investing in these essential elements, you can create a kitchen that not only looks stunning but also stands the test of time.
Another aspect to consider when designing your kitchen is the layout. The layout should be carefully planned to optimize workflow and efficiency. The classic work triangle, which consists of the sink, stove, and refrigerator, should be strategically positioned to minimize unnecessary movement. Additionally, incorporating ample counter space and storage solutions will provide you with a clutter-free and organized kitchen. By paying attention to these details, you can create a kitchen that is both visually appealing and highly functional.
Lighting plays a crucial role in any kitchen design. It not only enhances the overall ambiance but also ensures proper visibility while cooking. Incorporate a combination of task lighting, such as under-cabinet lights, and ambient lighting, such as pendant lights or recessed lighting, to create a well-lit and inviting space. Additionally, consider incorporating natural light by adding windows or skylights, as it can make your kitchen feel more spacious and airy.
When selecting appliances for your kitchen, opt for energy-efficient models. Energy-efficient appliances not only help reduce your carbon footprint but also save you money on utility bills in the long run. Look for appliances with the ENERGY STAR label, as they meet strict energy efficiency guidelines. Additionally, consider the size and capacity of the appliances to ensure they fit seamlessly into your kitchen design and cater to your cooking needs.
To add a personal touch to your kitchen design, consider incorporating elements that reflect your style and personality. Whether it’s a vibrant backsplash, unique hardware, or a statement light fixture, these design elements can make your kitchen feel like a true reflection of yourself. Additionally, don’t forget to add personal touches through accessories and decor items that tie the whole look together.
For inspiration, check out Kitchen Storage Solutions on HGTV for innovative ideas. These elements not only save space but also enhance the kitchen’s functionality. Think about your workflow in the kitchen and position appliances and storage accordingly for maximum efficiency.
Designing for Style and Functionality in Kitchen Renovations
Your kitchen design should reflect your personal style while also being highly functional, ensuring that it meets your needs and preferences. Whether you prefer a modern and sleek look or a more traditional and cozy feel, it is important to find a balance between style and practicality. Consider using materials that are not only visually appealing but also durable and long-lasting. Additionally, pay attention to the lighting in your kitchen, as it can greatly impact the overall ambiance and functionality of the space. By incorporating layered lighting, you can create a warm and inviting atmosphere while also ensuring that you have sufficient illumination for all your cooking tasks. For instance, quartz countertops offer a luxurious look and are also resistant to stains and scratches. Architectural Digest’s guide on Choosing Kitchen Materials can provide additional insight.
Creating a Focal Point in Your Kitchen
Every well-designed kitchen needs a focal point that captures attention. This could be a stunning backsplash, a stylish island, or a captivating piece of artwork. The focal point serves as the centerpiece, setting the tone for the entire kitchen. Consider using contrasting colors or materials to make this area truly stand out. If your kitchen has an island, you can make it the star by incorporating unique lighting or opting for an unconventional countertop material.
In addition to the focal point, it’s important to create a functional and efficient layout for your kitchen. This involves strategically placing appliances, cabinets, and work surfaces to optimize workflow. Consider the triangle concept, which involves positioning the refrigerator, stove, and sink in a triangular formation to minimize movement and maximize efficiency. By carefully planning the layout, you can ensure that your kitchen is not only visually appealing but also practical and user-friendly.
Another key aspect of kitchen design is the choice of materials and finishes. From countertops to flooring, selecting the right materials can greatly impact the overall look and feel of your kitchen. Consider using durable and easy-to-maintain materials such as quartz or granite for countertops, and opt for high-quality cabinetry that combines functionality with aesthetics. Additionally, choose finishes that complement your chosen color scheme and style, whether it’s sleek and modern or rustic and cozy.
Lighting plays a crucial role in any kitchen design, as it not only illuminates the space but also enhances its ambiance. Incorporate a combination of task lighting, ambient lighting, and accent lighting to create a well-lit and inviting atmosphere. Pendant lights above the island or dining area can add a touch of elegance, while under-cabinet lighting can provide practical illumination for food preparation. Don’t forget to take advantage of natural light by incorporating windows or skylights, if possible.
Storage is another important consideration in kitchen design. A well-organized kitchen with ample storage space can make cooking and meal preparation a breeze. Consider incorporating smart storage solutions such as pull-out pantry shelves, deep drawers, and vertical storage for pots and pans. Utilize every inch of available space, including corners and awkward areas, to maximize storage capacity. This will not only keep your kitchen clutter-free but also make it easier to find and access your cooking essentials.
When it comes to color schemes, there are endless possibilities for creating a visually appealing kitchen. Whether you prefer a bold and vibrant palette or a more subtle and neutral scheme, choose colors that reflect your personal style and create a cohesive look throughout the space. Consider incorporating pops of color through accessories or accent pieces to add visual interest and personality to your kitchen. Better Homes & Gardens offers great examples in their article on Kitchen Focal Points.
Incorporating Smart Technology into Kitchen Designs
Smart technology is becoming increasingly prevalent in kitchen designs, with a range of innovative features that can enhance your cooking experience. From voice-activated faucets to smart refrigerators that can keep track of your groceries, these advancements offer convenience and efficiency. Imagine being able to control your kitchen appliances with a simple voice command or having a refrigerator that can suggest recipes based on the ingredients you have. These technologies are designed to fit seamlessly into your lifestyle and make your time in the kitchen more enjoyable.
In addition to convenience, smart kitchen technology also offers energy-saving benefits. Many smart appliances are equipped with sensors and timers that can help optimize energy usage. For example, smart ovens can automatically adjust cooking times and temperatures based on the type of food being prepared, reducing energy waste. Smart lighting systems can also be programmed to turn off when no one is in the kitchen, saving electricity. By incorporating these energy-saving features into your kitchen design, you can contribute to a more sustainable and eco-friendly home.
Another advantage of smart kitchen technology is its ability to streamline meal planning and preparation. With smart appliances, you can easily access recipes, create shopping lists, and even order groceries directly from your kitchen. Some smart refrigerators can even track the expiration dates of your food and send you reminders to use them before they spoil. This can help reduce food waste and ensure that you always have fresh ingredients on hand. By simplifying the meal planning process, smart technology can save you time and make cooking more enjoyable.
Safety is also a key consideration when it comes to smart kitchen technology. Many smart appliances are equipped with safety features such as automatic shut-off and child lock functions. For example, smart stovetops can detect when a pot is left unattended and automatically turn off to prevent accidents. Smart smoke detectors can send alerts to your smartphone if smoke or carbon monoxide is detected in the kitchen, allowing you to take immediate action. These safety features provide peace of mind and help prevent potential hazards in the kitchen. CNET’s review section on Kitchen Smart Appliances offers great insights into the latest trends.
Eco-Friendly Options for Sustainable Kitchen Design
Sustainability plays a crucial role in contemporary kitchen designs, with eco-friendly materials such as bamboo flooring and recycled glass countertops being popular choices. By opting for energy-efficient appliances, you can not only reduce your carbon footprint but also save on utility bills. These environmentally conscious decisions not only benefit the planet but also give your kitchen a unique and modern aesthetic.
When it comes to designing a sustainable kitchen, it is important to consider the materials used. Choosing eco-friendly options like bamboo flooring and recycled glass countertops can significantly reduce the environmental impact of your kitchen. Additionally, these materials offer a contemporary and stylish look that can enhance the overall design of your space.
Incorporating energy-efficient appliances into your kitchen design is another effective way to promote sustainability. These appliances are designed to consume less energy, which not only helps reduce your carbon footprint but also saves you money on utility bills. By making this green choice, you can contribute to a more sustainable future while enjoying the benefits of modern technology.
The benefits of sustainable kitchen design extend beyond environmental considerations. By opting for eco-friendly materials and energy-efficient appliances, you can create a unique and contemporary kitchen that stands out from the crowd. These choices allow you to showcase your commitment to sustainability while enjoying a stylish and functional space.
Sustainability is a key factor to consider when designing a modern kitchen. By choosing eco-friendly materials like bamboo flooring and recycled glass countertops, you can reduce your impact on the environment. Additionally, incorporating energy-efficient appliances into your kitchen design not only saves you money on utility bills but also helps protect the planet for future generations.
When it comes to sustainable kitchen design, the choice of materials is crucial. Opting for eco-friendly options such as bamboo flooring and recycled glass countertops not only reduces your carbon footprint but also adds a contemporary touch to your kitchen. Additionally, energy-efficient appliances can further enhance sustainability by reducing energy consumption and utility costs. Visit Green Building Supply’s Eco-Friendly Kitchen Products for more ideas.
Ergonomic Kitchen Design for Comfort and Efficiency
Ergonomics are vital when it comes to designing a kitchen. The goal is to create a layout that allows for easy movement and minimizes strain during cooking tasks. To achieve this, consider incorporating adjustable countertops, pull-down shelves, and strategically placed appliances. These features can greatly enhance the comfort and efficiency of your kitchen. Additionally, pay attention to the height of counters and the placement of key items to ensure they are easily accessible.
In terms of kitchen design, ergonomics play a crucial role. The layout should be designed in a way that promotes ease of movement and reduces strain during cooking tasks. To achieve this, it is important to consider the placement of appliances, the height of countertops, and the accessibility of key items. By incorporating adjustable countertops, pull-down shelves, and strategically placed appliances, you can create a kitchen that is both comfortable and efficient to use.
When it comes to kitchen design, ergonomics are of utmost importance. The layout should be carefully planned to ensure ease of movement and to minimize strain during cooking tasks. Consider incorporating adjustable countertops, pull-down shelves, and strategically placed appliances to make your kitchen more comfortable and efficient. Pay attention to the height of counters and the placement of key items to ensure they are within easy reach.
The role of ergonomics in kitchen design cannot be overstated. It is essential to create a layout that promotes ease of movement and reduces strain during cooking tasks. Adjustable countertops, pull-down shelves, and strategically placed appliances can greatly enhance the comfort and efficiency of your kitchen. Take into consideration the height of counters and the placement of key items to ensure they are easily accessible.
Ergonomics are a key factor in kitchen design. The layout should be designed in a way that allows for easy movement and reduces strain during cooking tasks. Consider incorporating adjustable countertops, pull-down shelves, and strategically placed appliances to make your kitchen more comfortable and efficient. Pay attention to the height of counters and the placement of key items to ensure they are within easy reach.
When it comes to kitchen design, ergonomics play a vital role. The layout should be designed to promote ease of movement and reduce strain during cooking tasks. Adjustable countertops, pull-down shelves, and strategically placed appliances can greatly enhance the comfort and efficiency of your kitchen. It is important to consider the height of counters and the placement of key items to ensure they are easily accessible.
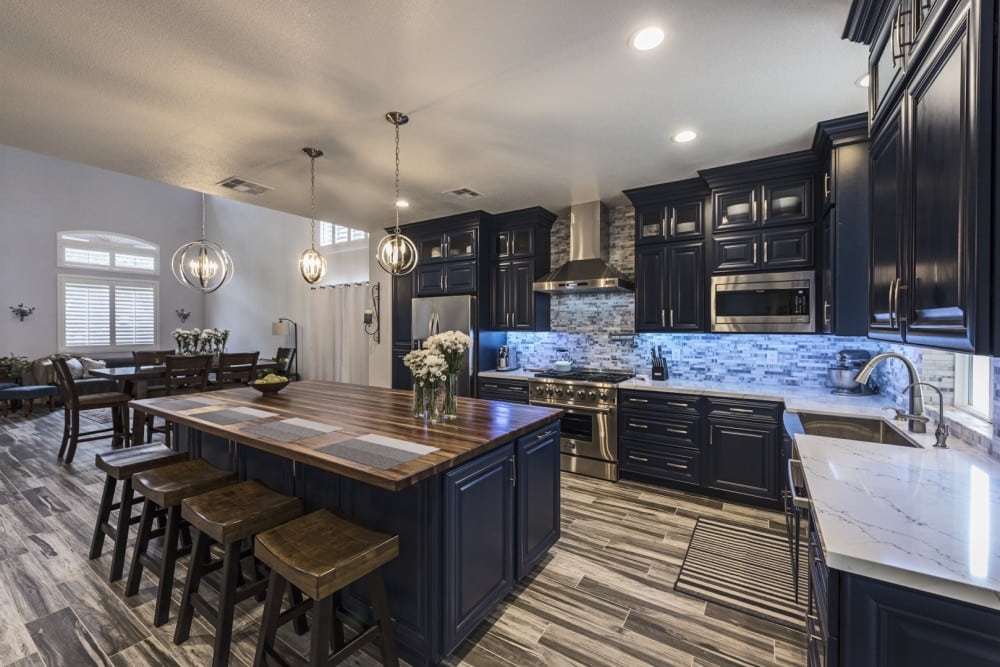
The Importance of Adequate Storage in Kitchen Design
Adequate storage is crucial in any well-designed kitchen. Efficient and organized storage solutions can greatly improve the functionality of your kitchen. Instead of sticking to traditional cabinets and drawers, consider incorporating deep drawers for pots and pans, spice racks, and custom pantries to keep your kitchen clutter-free and efficient.
Maximizing storage space is essential in creating an ideal kitchen design. By thinking outside the box and utilizing innovative storage solutions, you can optimize the functionality of your kitchen. Incorporating features such as pull-out shelves, hanging pot racks, and built-in wine storage can help you make the most of your available space.
In addition to traditional storage options, incorporating smart storage solutions can greatly enhance the functionality of your kitchen. Features like built-in trash and recycling bins, vertical storage for baking sheets and cutting boards, and drawer dividers for utensils and small appliances can help you keep your kitchen organized and efficient.
When designing your kitchen, it’s important to consider your specific storage needs. Customizing your storage solutions to fit your lifestyle and cooking habits can greatly improve the functionality of your kitchen. Whether you need extra space for your collection of cookbooks or a designated area for your coffee station, incorporating personalized storage options can make your kitchen more efficient and enjoyable to use.
Utilizing every inch of available space is key in creating an efficient kitchen design. Consider incorporating storage solutions in unconventional areas, such as under the sink or above the refrigerator. By maximizing vertical and horizontal space, you can create a kitchen that is both functional and aesthetically pleasing.
Incorporating a mix of open and closed storage can add visual interest to your kitchen design while still providing ample storage space. Open shelving can be used to display decorative items or frequently used cookware, while closed cabinets can be used to hide less visually appealing items. This combination of storage options can create a balanced and visually appealing kitchen design.
When designing your kitchen, it’s important to consider the flow and accessibility of your storage solutions. Placing frequently used items within easy reach and organizing items by category can greatly improve the efficiency of your kitchen. Incorporating features such as pull-out shelves, lazy susans, and drawer organizers can make it easier to find and access items when you need them. The Spruce offers excellent advice in their article on Kitchen Storage Ideas.
Integrating Dining Areas into Kitchen Spaces
In many contemporary households, the kitchen doubles as a dining area, fostering a sense of togetherness and warmth. By incorporating a dining space into your kitchen design, you can create a more inviting and social environment. Consider adding a kitchen island with bar seating or a cozy breakfast nook to facilitate interaction with family members and guests while preparing meals.
Integrating a dining area into your kitchen design not only enhances the functionality of the space but also adds aesthetic appeal. A kitchen island with bar seating provides a stylish and versatile option for enjoying meals or entertaining guests. It serves as a focal point, allowing for easy conversation and interaction while cooking or dining. Alternatively, a cozy breakfast nook tucked away in a corner of the kitchen creates a charming and intimate atmosphere for enjoying casual meals.
The integration of a dining area in your kitchen design promotes a more inclusive and social environment. It encourages family members and guests to gather and engage in conversations while meals are being prepared. This fosters a sense of togetherness and creates lasting memories. Whether it’s a quick breakfast or a leisurely dinner, having a dining space within the kitchen allows everyone to be part of the culinary experience.
In addition to the social benefits, integrating a dining area into your kitchen design also offers practical advantages. It maximizes the use of space, especially in smaller homes or apartments, where separate dining rooms may not be feasible. By combining the kitchen and dining areas, you create a multifunctional space that is efficient and convenient for everyday living.
Furthermore, a kitchen with an integrated dining area promotes healthier eating habits. With the dining space within arm’s reach, it becomes easier to enjoy home-cooked meals and avoid the temptation of ordering takeout or eating out. This can lead to a more balanced and nutritious diet, benefiting both physical and mental well-being.
When designing your kitchen with an integrated dining area, consider the overall layout and flow of the space. Ensure that there is ample room for movement and that the dining area does not impede the functionality of the kitchen. Choose furniture and decor that complement the style and theme of the kitchen, creating a cohesive and harmonious look.
Lighting Considerations for the Perfect Kitchen Ambiance
Lighting plays a crucial role in the design of a kitchen, as it not only provides visibility but also sets the mood and highlights key features. By incorporating different types of lighting, such as task, ambient, and accent, you can create a warm and inviting atmosphere. To add flexibility, consider opting for dimmable options, and for a stylish touch, pendant lights can be installed over islands or dining areas.
When it comes to kitchen design, lighting is an essential element that should not be overlooked. It serves a dual purpose of providing adequate visibility and enhancing the overall ambiance of the space. By layering different types of lighting, such as task, ambient, and accent, you can create a well-lit and inviting environment. Additionally, incorporating dimmable options allows for flexibility in adjusting the lighting intensity, while pendant lights add a touch of style and elegance to the kitchen.
In the realm of kitchen design, lighting holds immense significance as it greatly impacts both functionality and aesthetics. By utilizing a combination of task, ambient, and accent lighting, you can achieve a well-balanced and visually appealing kitchen space. Dimmable lighting options offer the flexibility to adjust the brightness according to your needs, while pendant lights provide a stylish focal point. It is important to carefully consider the placement and type of lighting fixtures to ensure optimal illumination and create a welcoming atmosphere.
Kitchen design is incomplete without proper attention to lighting, as it plays a vital role in enhancing the functionality and aesthetics of the space. Incorporating various types of lighting, such as task, ambient, and accent, allows for a layered approach that creates depth and visual interest. Dimmable options provide the flexibility to adjust the lighting intensity, while pendant lights add a touch of elegance and serve as a focal point. By carefully selecting and positioning lighting fixtures, you can transform your kitchen into a well-lit and inviting area.
The importance of lighting in kitchen design cannot be overstated, as it serves multiple purposes beyond mere visibility. By incorporating different types of lighting, such as task, ambient, and accent, you can create a dynamic and visually appealing space. Dimmable options offer flexibility in adjusting the lighting intensity, while pendant lights add a stylish and sophisticated touch. Careful consideration of lighting placement and fixtures is crucial to achieving a well-balanced and inviting kitchen environment.
In the world of kitchen design, lighting holds immense significance, as it not only provides functionality but also contributes to the overall ambiance of the space. By incorporating a combination of task, ambient, and accent lighting, you can create a well-lit and visually appealing kitchen. Dimmable options allow for flexibility in adjusting the lighting intensity, while pendant lights add a touch of elegance and serve as a focal point. Careful consideration of lighting placement and fixtures is essential to achieving a cohesive and inviting kitchen design.
Selecting the Right Color Palette for Your Kitchen
The color palette you choose can have a significant impact on the overall ambiance of your kitchen. Opting for neutral tones can create a serene and sophisticated space, while vibrant colors can infuse energy and liveliness. It is crucial to consider the natural light in your kitchen as it can influence how the colors appear throughout the day, making it essential to choose wisely.
When selecting a color palette for your kitchen, keep in mind that neutral tones such as whites, beiges, and grays can create a sense of tranquility and elegance. These colors provide a timeless backdrop that allows other elements in your kitchen to shine. On the other hand, bold and vibrant colors like reds, blues, and yellows can add a pop of excitement and personality to your space, making it feel vibrant and energetic.
The natural light in your kitchen plays a crucial role in how colors are perceived. Natural light can vary throughout the day, from bright and intense to soft and diffused. It is important to consider how different colors will appear under these varying lighting conditions. For example, a color that looks warm and inviting in the morning may appear cooler and more subdued in the afternoon. Take the time to observe your kitchen at different times of the day to get a better understanding of how the colors will interact with the light.
In addition to the overall feel of your kitchen, the color palette you choose can also impact the perceived size of the space. Lighter, neutral tones tend to make a room feel more spacious and open, while darker colors can create a cozy and intimate atmosphere. If you have a small kitchen, opting for lighter colors can help maximize the sense of space and make it feel more airy and open.
Another factor to consider when choosing a color palette for your kitchen is the style and theme you want to achieve. Different colors evoke different emotions and can be used to enhance a particular style. For example, earthy tones like greens and browns can create a rustic and natural look, while cool blues and whites can give a kitchen a clean and modern feel. Think about the overall aesthetic you want to achieve and choose colors that align with that vision.
Kitchen layout ideas checklist for a dream kitchen design
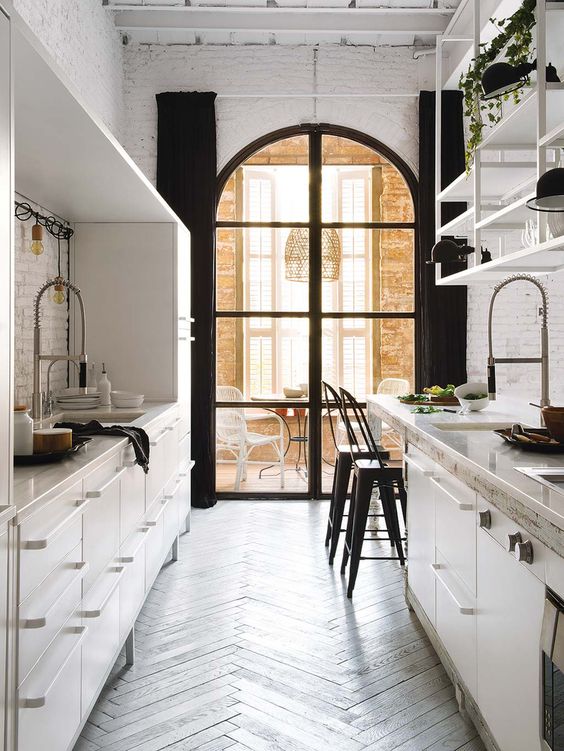
1) A galley kitchen is ideal if you want to cook quickly and efficiently.
- Galley kitchens are great for smaller houses or apartments. They’re space-efficient and easy to clean.
- Galley kitchens are great if you don’t want to compromise storage or countertop space.
- A galley kitchen provides plenty of room for cooking, entertaining, and eating. This kitchen layout doesn’t fit well with an open plan concept.
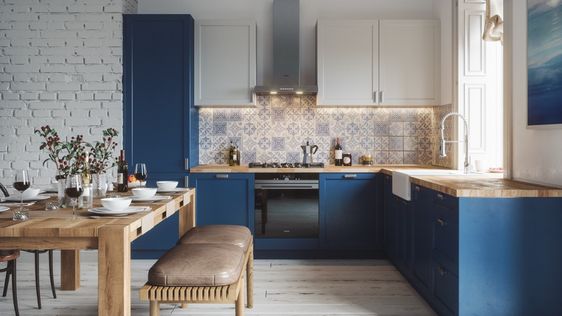
2) An L-shaped kitchen is excellent for families who enjoy socializing together.
- L-shaped Kitchens maximize corner space.
- An L-shaped kitchen design is great for traffic flow and workflows.
- Avoid an L-shaped kitchen layout if there is no room for additional work areas.
- An L-shaped kitchen is great for smaller kitchens.
- They create a sense of openness and accessibility.
- You can still fit a table into the corner if needed.
- An L-shaped kitchen layout looks clean without making you feel cramped or closed in.
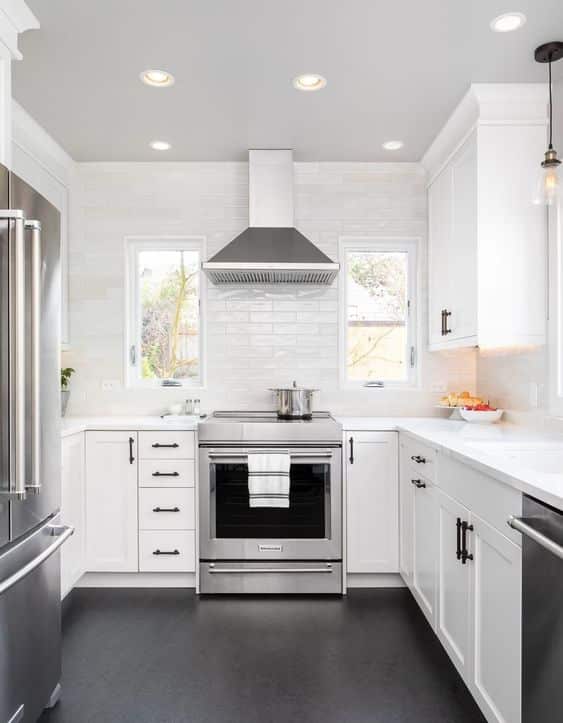
3) A U-shaped kitchen is designed for couples who work separately.
- A U-shaped kitchen makes it easier to cook and clean and gives you more countertop space.
- A U-shaped kitchen is excellent for entertaining and meal prep.
- You can fit large appliances in a U-shaped kitchen.
- This kitchen layout can feel cramped if not designed correctly.
- A U-shaped kitchen is suitable for those who like to cook together.
- U-shaped kitchen layouts work well in smaller spaces, with enough room for a large island or peninsula.
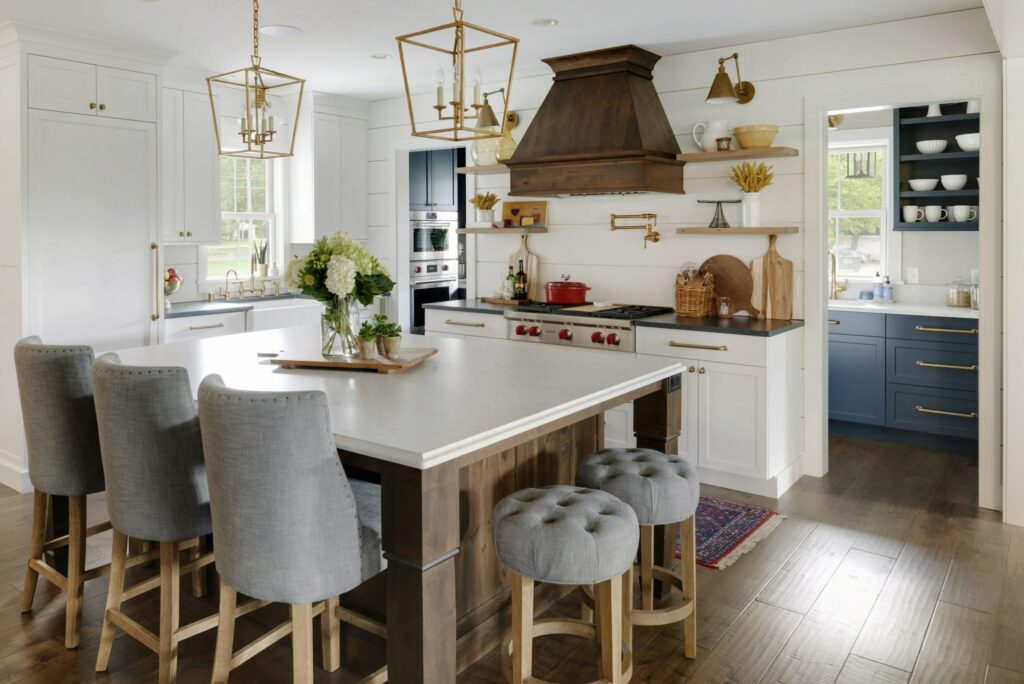
4) An island kitchen is perfect for those who love to entertain.
- Islands are great for cooking, entertaining and serving food. They add function and space to any home.
- They’re great for larger spaces where there isn’t much room for other furniture. Many people think that all homes should have an island in them. But most homes don’t have room for one.
- Islands allow for greater flexibility regarding where people sit and move around. An island works better than a peninsula because it feels more like a piece of art than a table.
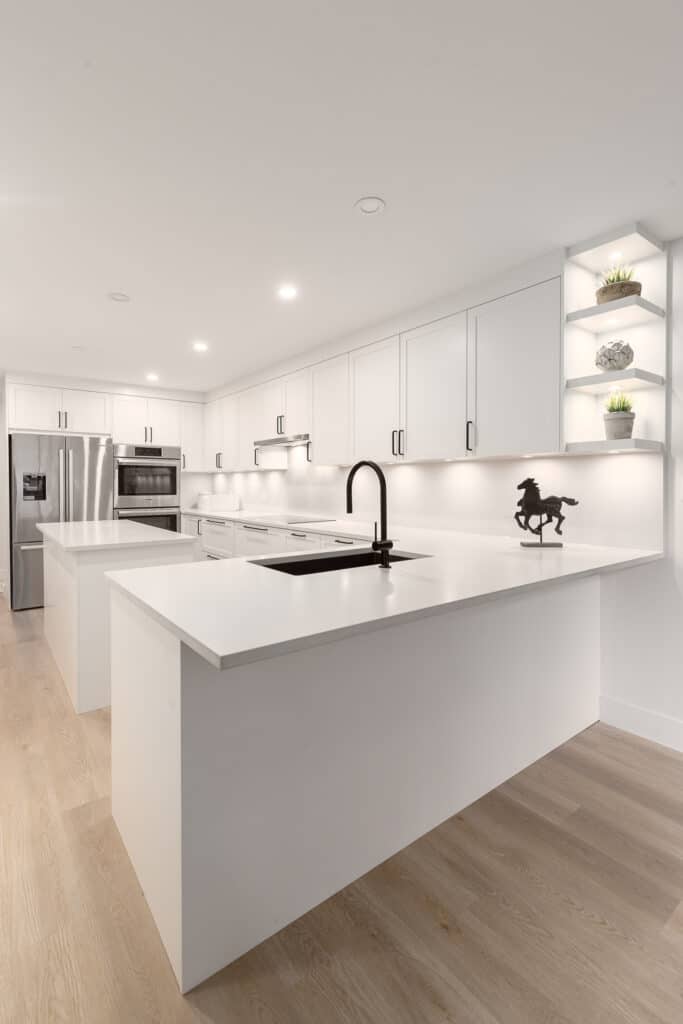
5) A peninsula kitchen is ideal for smaller kitchens where space is limited.
- Peninsula kitchens are great for those who want more space in their kitchen without sacrificing storage.
- Peninsulas are a great way to add more countertop space while maintaining a functional kitchen.
- Kitchens with peninsulas have much room for storage.
- Use a peninsula to disrupt a passage.
- Use this design to create a walkway between two areas of your home.
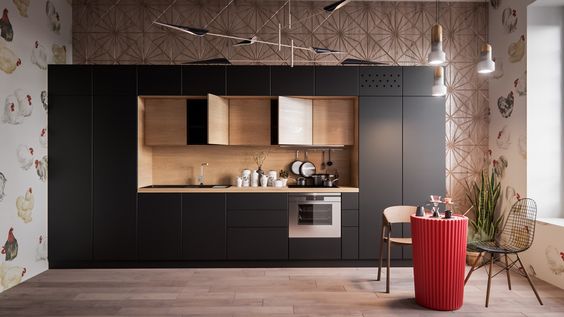
6) One-wall kitchens are popular in modern homes. They are often combined with a walk-in pantry.
- OneWall Kitchens are great for smaller spaces.
- They’re easy to clean and maintain.
What is a work triangle principle in kitchen design?
A work triangle is a helpful layout for a kitchen. It allows for easy access to all areas of the kitchen. It is a fundamental part of an ideal kitchen design, which should be considered when planning a kitchen layout. Kitchens are no longer work centers. While it is still essential to create an efficient layout for the work triangle, you should consider other factors, such as the flow of traffic and accessibility of fixtures. A kitchen design should also consider how the kitchen functions and what activities the family members enjoy most.
In the ideal kitchen, the length of each leg of the work triangle is at least 1.2 m (4 ft) and 2.7 m (9 ft) long. The total distance of the triangle’s sides should be between four and eight metres (13 to 26 feet). To create a work triangle, there must be no obstacles or significant traffic between any two points of the triangle. There should be enough space between the appliances and countertops to move quickly between these points.
Because kitchens are often multifunctional and have multiple cooks, work triangles are no longer a rigid rule. In the ideal kitchen, the work triangle should not cut through the peninsula or island because it tends to be narrower and hosts more traffic patterns. Adding a second sink on an island can help convert a linear layout into a triangular one. Designers have found inventive ways to accommodate such flexibility, including breaking the kitchen into five zones.
A work triangle in an ideal kitchen design will maximize available space. It helps reduce wasted steps and makes it easier to perform kitchen tasks. Ideally, it should include ample space between kitchen appliances and lessen the need for shortcuts. An ideal kitchen design should have enough space between the three appliances. A good design will also maximize the use of the available space and minimize the need for additional storage. A work triangle is a helpful design guide if you plan to redesign your kitchen.
Top Kitchen layouts in detail
Galley kitchens
This classic layout features two walls of cabinets with a walkway down the middle. Galley layout kitchens are ideal because they’re small, efficient, and functional. They’re great for families living in apartments or condos with limited space. Galley layout kitchens are also perfect for those who prefer open floor plans and large living spaces. Galley layout kitchens are also popular among chefs because they’re designed specifically for culinary use.
L-shaped layout
If you are looking for a kitchen design that is versatile and functional, an L-shaped layout is a way to go. This layout allows multiple users to work in the kitchen simultaneously while maintaining the proper spacing between major kitchen areas. An L-shaped design provides plenty of storage space and maximizes the preparation and cooking areas. With so many people in the kitchen, an L-shaped layout can help you get more done in a shorter amount of time.
The L-shaped layout allows for maximum storage and preparation counter space. At the same time, a galley kitchen only has one long span of counter. The L-shape provides overhead cabinets that can store different kitchen utensils, making the working triangle more efficient. Additionally, the L-shaped layout allows for less space between zones and the work triangle, making it easier to move between the areas. This layout works well in large kitchens, including an island with a breakfast bar.
L-shaped kitchens with a small island for extra prep workspace are considered the most functional. It is important to remember that an L-shaped kitchen should have enough space to fit an island, allowing for counter space for dining and prep work. Adding an island can increase countertop and storage space while making it easier to move around the kitchen. A kitchen island will also remove the possibility of stepping into the kitchen area and blocking the way to work.
The L-shaped kitchen design allows for more storage space and is an ergonomically-accurate design. It is an excellent choice for open-plan kitchens and works well when there is little cabinetry in the kitchen. An L-shaped kitchen is also perfect for long, thin rooms without much cabinetry. And if you have a large family, an L-shaped kitchen with an island can be a practical choice.
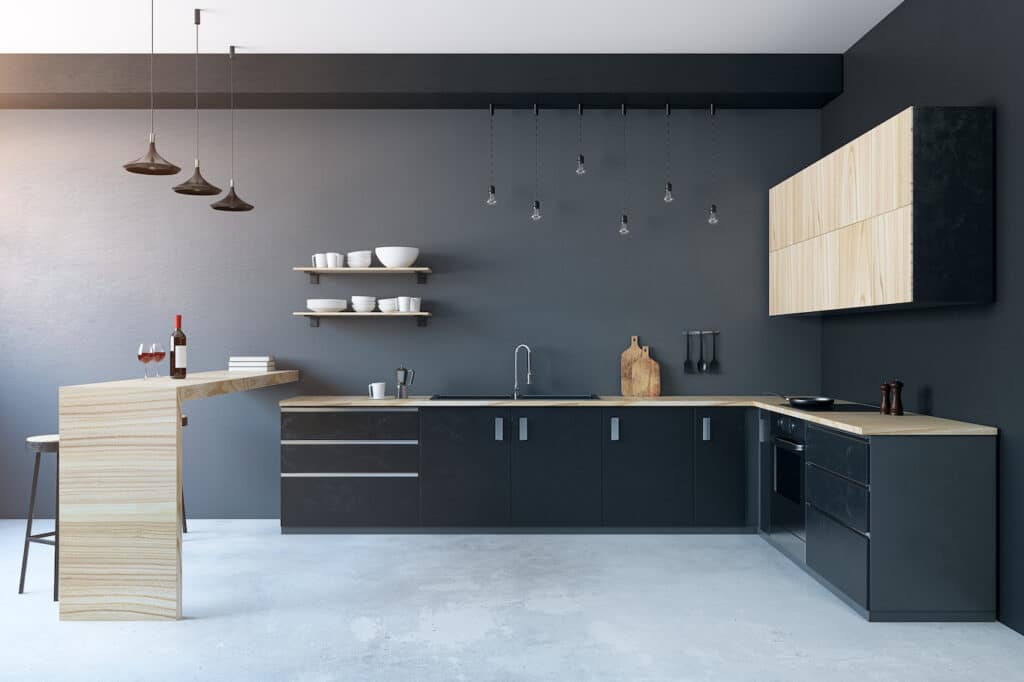
U-shaped layout
A U-shaped kitchen layout is an excellent choice for your home if you have the space. You need a minimum of 14 feet of width to fit one island. In a U-shaped kitchen, you’ll find the range, oven and refrigerator on either side of the island.
Another great feature of a U-shaped kitchen is its massive storage space in its corners. The depth of corner cupboards is enormous, so even if you have a small kitchen, you can use this space for bulky appliances. You can also install a carousel to make corner cupboards accessible. Use the golden triangle to guide cupboard placement in a U-shaped kitchen.
The U-shaped kitchen layout has some challenges when it comes to lighting. Natural light is essential for creating an airy atmosphere, but you can install overhead lighting with little natural light. A U-shaped kitchen with the proper lighting is a beautiful, well-functioning space. With clever planning, you can create a kitchen that looks great and functions efficiently.
Choosing a suitable colour scheme for your U-shaped kitchen is essential. The wall cabinets should coordinate with the rest of your decor. If you have a large kitchen, a dark colour on the walls and ceiling will dramatically impact you. A light-coloured worktop will provide a balance between light and dark colours. In addition to choosing a paint colour that complements the units, you can also use your walls as reference colours.
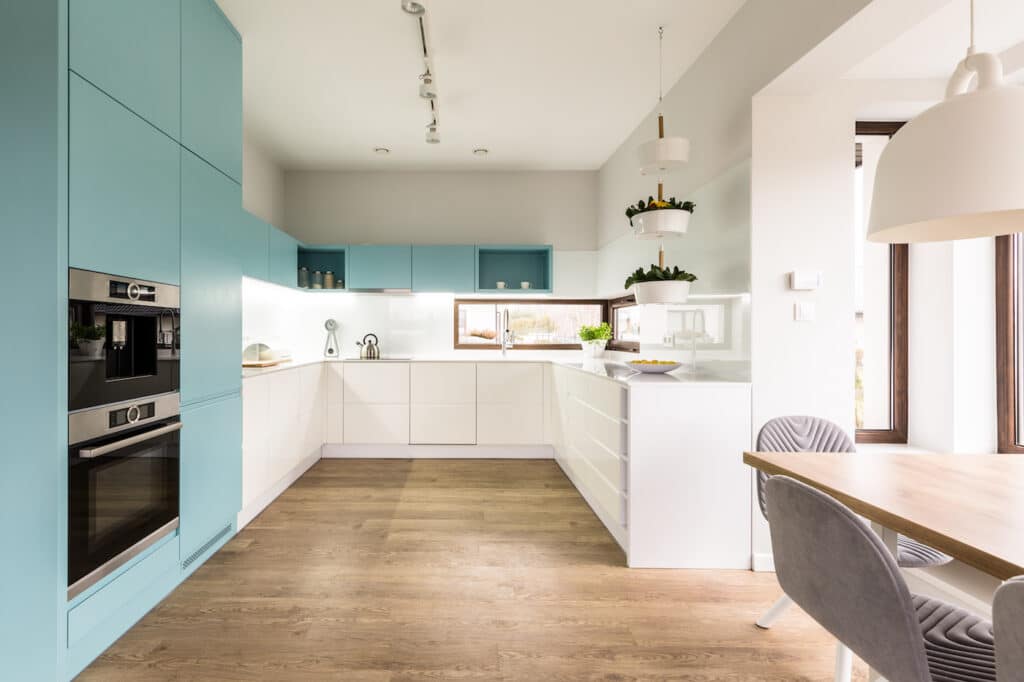
Island layout
A large kitchen can become a skating rink if it does not have a practical layout. You can easily add an island with a bar-style sink in a large kitchen and separate the working areas. However, small kitchens cannot accommodate an island. An island kitchen is an excellent space for entertaining guests because there’s room for everyone to congregate at once. But it’s not just for parties; it’s also ideal for everyday family meals.
An island kitchen is perfect for families who cook together often. The island provides plenty of countertop real estate where Mom and Dad can chop vegetables and stir sauces while kids play nearby.
G-shaped or peninsula layout
A G-shaped kitchen is a variation of the U-shaped layout. This design includes a peninsula. A peninsula can be a functional addition to a kitchen, providing extra countertop space and storage. This design also allows for two work triangles, which makes it an ideal kitchen design for two cooks. Once you’ve figured out your excellent kitchen design, you’ll want to get the perfect plan to make your life as easy as possible.
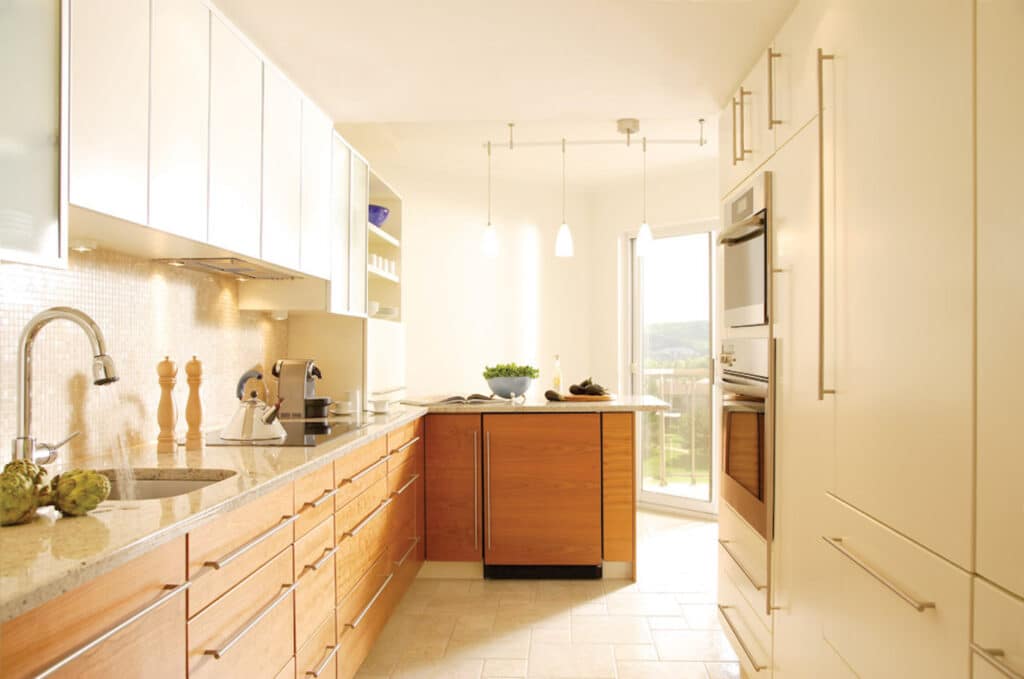
One-wall kitchen layout
The one-wall kitchen layout is great for small kitchens or open-plan living. This layout is the least favourite design amongst kitchen designers. It is also the most economical layout, requiring the least cabinetry and appliances.
A kitchen design guide: what are the things you need to consider when designing an ideal kitchen?
- Kitchen design should take into account the needs of the family.
- A smaller kitchen doesn’t mean less storage or countertop space.
- A kitchen layout should revolve around the three main elements: sink, cooker and refrigerator.
- Kitchen layouts should be but don’t have to be designed according to the principles of the work triangle.
- Don’t let a triangle dictate what you can and cannot do in your kitchen.
- There are many ways to arrange a kitchen layout.
- 3D drawings can help you visualize how things will look before building them out.
- A kitchen layout should be chosen according to its purpose.
- Think about what you’ll do in the kitchen before you plan the layout.
- Make enough room for all the appliances you want to buy.
- Don’t forget to consider storage options if you don’t already own any.
- A well-designed kitchen layout will include elements that encourage people to spend more time cooking and less time cleaning.
- Kitchen design should take into account the size of your family.
- Kitchen cabinetry should be considered early in the design process.
- Make sure the height of cabinets and appliances works well together.
- Consider the placement of appliances before you buy them.
Top five 2022 kitchen design elements that work in all kitchens.
Incorporate house plans in your kitchen design
- You can use some green in your kitchen in 2022
- Use plants that don’t require too much attention or maintenance.
- Create an outdoor look without actually having outside access.
Full-height backsplash and waterfall counter
- A statement in your kitchen is a full-height backsplash that would match your counter. Run the counter up to your upper cabinets.
- A full-height backsplash is easy to clean since you have no grout lines.
- A waterfall countertop adds an element of luxury to any room.
- This type of countertop is trendy and will never go out of style.
- Because of its sleek lines, it’s easy to maintain
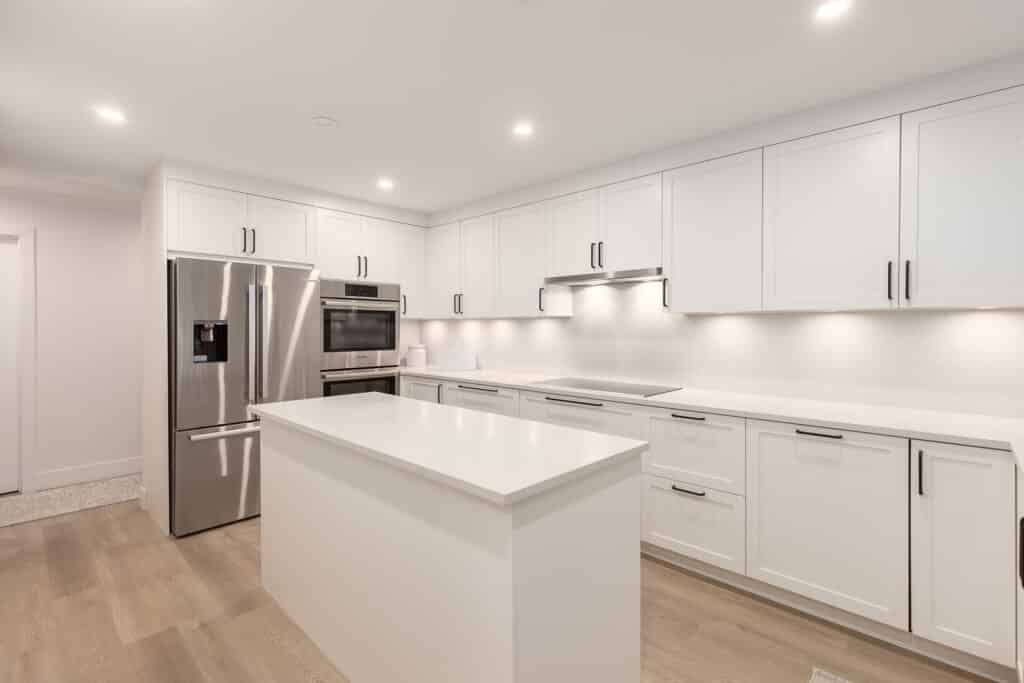
Bring warmth to your kitchen by incorporating wood or brass elements.
- Light wood cabinets aren’t just for old kitchens anymore.
- Modern brass hardware makes a statement without overpowering the space/
- You can also use marble in small doses to add a touch of luxury.
- Use Texture to create visual interest.
Your dish storage solutions should be well thought out.
- A peg system keeps dishes in place and lets you easily reach them.
- The design is simple and doesn’t take up much space.
- Peg systems are standard on ships, which is why this idea works well in kitchens.
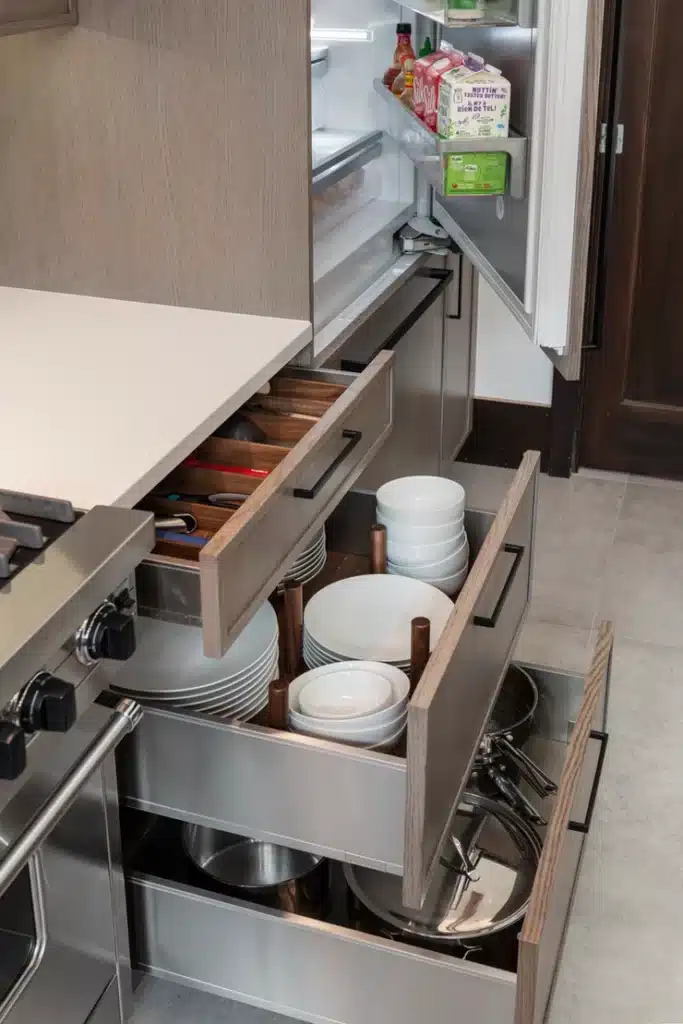
Built-in appliances are the new norm in modern kitchen design.
- A built-in is an ideal way to store all those small items that clutter up a countertop or cabinet.
- This design adds extra storage space without taking up any floor space.
- Kitchen designers love built-ins because they give a room a finished look.
Consider Hanging Light Fixtures
- Use multiple styles of lighting to create a cohesive look. Pendant lighting is an ideal way to add ambiance to any room.
- Task lighting gives off a softer glow, while dimmer switches allow you to adjust the amount of light.
- Use accent lighting to add drama and style to any space.
Key onsideration of choosing Canadian Home Style Ideal Kitchen Design for your home in Metro Vancouver.
1. Understanding Local Architecture and Design Trends
The first step is to select a business that has a deep understanding of local architecture. This knowledge is essential in ensuring that your kitchen design harmonizes with the overall style of your home and the neighborhood. A business that keeps up with local trends in layout ideas, color schemes, and materials can provide a kitchen remodel that is both stylish and fitting to the area.
2. Expertise in Kitchen Layouts and Space Optimization
For those living in smaller urban apartments or homes, finding a business adept in creating efficient small kitchen designs is crucial. This includes expertise in the kitchen triangle concept, maximizing storage, and incorporating smart solutions for organizing and optimizing limited space. The chosen business should offer innovative ideas for kitchen islands or galley kitchens that cater to specific spatial constraints.
3. Emphasis on Personalization and Customization
Personalization is key in kitchen design. The business should be able to tailor designs to your personal style, whether it’s rustic, modern, or a blend of various aesthetics. This involves a keen eye for details like kitchen storage, appliance selection, and the integration of small appliances that reflect your lifestyle and culinary preferences.
4. Quality of Materials and Finishes:
The quality and sustainability of materials used in kitchen flooring, counters, and finishes are paramount. A business that sources high-quality, durable materials suitable for the local climate and environmental conditions will ensure the longevity and functionality of your kitchen.
5. Innovative and Eco-Friendly Solutions
With the increasing emphasis on sustainability, it’s beneficial to choose a business that offers eco-friendly and energy-efficient solutions. This can range from energy-saving appliances to materials that are environmentally friendly. Such considerations are not only good for the planet but can also be cost-effective in the long run.
6. Budget and Efficiency Considerations
Budget is a crucial factor in any kitchen remodel or design project. A good business will help you make efficient decisions that balance cost with quality. This includes offering various options for finishes, materials, and appliances that cater to different budget ranges, without compromising on style or functionality.
7. Local Regulations and Compliance
Understanding and adhering to local building codes and regulations is essential. The business should be well-versed in these requirements to ensure that all aspects of the kitchen design, from plumbing to electrical installations, are compliant with local standards.
8. Post-Project Support and Warranty
Finally, consider the level of post-project support and warranty offered by the business. This includes after-sales services, maintenance advice, and warranties on workmanship and materials. A business that stands behind its work will provide peace of mind and assurance of quality.
Choose Canadian Home Style for your ideal kitchen design in Metro Vancouver, British Columbia.
At Canadian Home Style, we’re Metro Vancouver’s go-to choice for kitchen design excellence. We’re proud to have been honored with the Consumers’ Choice Award for four years running, from 2021 to 2024, for our bespoke kitchens in North Vancouver. More than just a cabinet company, we specialize in crafting contemporary, practical kitchen designs that stand the test of time. We invite you to reach out for your upcoming kitchen remodel – we’re excited to bring your unique vision and ideas to life. For us, the journey is just as important as the beautiful final product.
Our mission is to help homeowners create beautiful homes that reflect their lifestyles while reducing energy consumption and conserving resources. We do this by providing our clients with innovative products, services and education. We aim to become Canada’s leading sustainable kitchen design and custom cabinetry solutions provider. Our values include integrity, respect, honesty and transparency. These principles guide us as we strive to provide outstanding customer service.
We believe that our success depends on the success of our clients and their customers. We work hard to ensure our clients get the most out of their investments. Our team consists of highly skilled professionals who are experts in their field. They have years of experience working together and know what works and what doesn’t. They understand how to solve problems quickly and efficiently. We are committed to providing excellent customer service. We listen carefully to our client’s concerns and suggestions. We take these into account when planning and executing projects. We always strive to exceed expectations.
Why Choose Us?
1. Expertise in Counters and Countertops
Canadian Home Style provides an exceptional selection of counters and countertops, ensuring durability, beauty, and a range of materials that cater to any design preference. From luxurious granite to modern concrete, they have an option to suit every style and function.
2. Innovative Kitchen Layouts
Their mastery of kitchen layout planning stands out. Whether you are looking for a traditional kitchen work triangle, an efficient galley, or a spacious open-plan design, Canadian Home Style crafts layouts that maximize both space and workflow.
3. Exquisite Interior Design
With a team of skilled interior designers, Canadian Home Style excels in creating kitchens that are not just rooms but experiences. Their designs are tailored to the needs and aspirations of their clients, ensuring that each kitchen is as unique as its owner.
4. Superior Cabinetry Solutions
Cabinets are the backbone of kitchen storage, and Canadian Home Style offers a plethora of cabinet designs, from the modern and sleek to the classic and ornate. Their cabinetry solutions are both practical and stylish, providing a seamless look that complements the overall design.
5. Diverse Retailer and Brand Options
Recognizing that kitchens are as much about personality as they are about cooking, Canadian Home Style partners with a variety of high-quality brands and retailers, including the likes of Ikea and Walmart, to offer a wide range of styles and price points.
6. Incorporating Natural Light and Lighting Fixtures: Understanding the importance of lighting, Canadian Home Style designs kitchens that optimize natural light and complement it with sophisticated lighting fixtures, ensuring that your kitchen is well-lit at all times, which enhances both the ambiance and functionality of the space.
7. Open Concept Designs: In line with contemporary trends, their open concept kitchens merge seamlessly with living spaces, promoting social interaction and a sense of openness. The designs foster a welcoming environment for family and friends to gather and engage.
8. Efficient Use of the Kitchen Work Triangle
The kitchen work triangle principle is at the heart of their design philosophy, ensuring that the stove (hob), refrigerator, and sink are positioned for optimal functionality and ease of movement.
9. Smart Storage Solutions
Canadian Home Style knows the importance of a well-organized kitchen. Their pantry designs and storage solutions are smart, intuitive, and tailored to keep your kitchen clutter-free and efficient.
10. Embracing Modernity and Tradition
Whether you are drawn to the sleek lines of modern design or the warmth of traditional aesthetics, Canadian Home Style’s portfolio showcases a deep understanding and appreciation for both ends of the spectrum, ensuring a design that reflects your taste.
Services We Offer:
- Flooring
- Kitchen Renovation
- Bathroom Renovation
- Kitchen and Bath Design
Main Areas of Service in British Columbia:
Frequently asked questions
What is the best kitchen layout?
An L-shaped kitchen with an island is the best kitchen layout if there’s enough space.
What are the characteristics of an ideal kitchen?
An ideal kitchen with plenty of storage space should be large enough for cooking, cleaning, entertaining, etc. A well-designed kitchen also has easy access to natural light and ventilation.
Is there an app that lets me design my kitchen?
Yes! Several apps out there let you create 3D models for your home. The RoomSketcher App and SketchUp allow you to create floor plans, furniture layouts, and even interior decorating ideas.
What is the most functional kitchen layout?
The most functional kitchen layout has an island with a sink, stove, fridge, microwave, and dishwasher, all within reach. An L-shaped kitchen layout with an island is considered the best layout in kitchen design.
Where should a refrigerator be placed in a kitchen?
A refrigerator should be placed next to the sink for easy access.
Can a stove and refrigerator be side by side?
Yes, they can be side by side if there is enough space for both appliances. However, this is not considered a great practice in kitchen design.
Where should pots and pans go in the kitchen?
Pots and pans are best kept in the cupboard above the stove.
What is the 5-zone kitchen?
The 5-zone kitchen is an innovative design that allows for more efficient cooking with less space.
Where should a fridge go in the kitchen?
The refrigerator goes between the sink and stove.
Does your new kitchen need planning permission?
If you’re changing the electrical and plumbing locations, you would need electrical and plumbing permits. You may also need to apply for a building permit if you’re making structural changes to your walls to accommodate these changes.
Read our last kitchen renovation article here:

